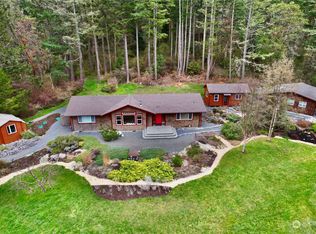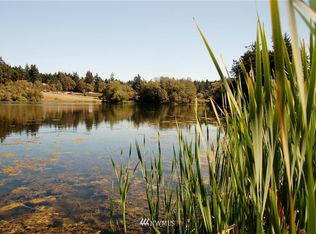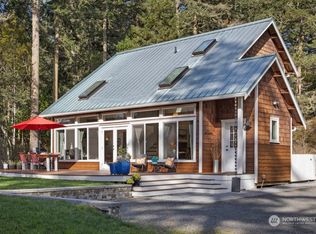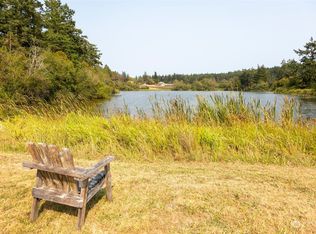Sold
Listed by:
Merri Ann Simonson,
Coldwell Banker San Juan Is.,
Terri Zambrovitz,
Coldwell Banker San Juan Is.
Bought with: COMPASS
$935,000
2209 Wold Road, Friday Harbor, WA 98250
2beds
1,225sqft
Single Family Residence
Built in 1987
5.07 Acres Lot
$932,000 Zestimate®
$763/sqft
$2,355 Estimated rent
Home value
$932,000
Estimated sales range
Not available
$2,355/mo
Zestimate® history
Loading...
Owner options
Explore your selling options
What's special
Sunny southwest park-like acreage retreat. Wander the meandering trails and gaze at the relaxing pond on 5+ lush level and gently rolling acres. Fresh and fun 1.5 story home has been recently remodeled. Open floor plan features a cozy, free-standing heat stove, large loft, 2 bedrooms, a ¾ bathroom with a fun pop of color and laundry area. Entertain or relax on the covered deck overlooking the pond and garden. Perfect for sustainable living, fenced garden with raised container beds and a chicken coop. The fenced property also includes a 2-car finished garage with attached large storage space with bath. Close to Town of Friday Harbor, Lime Kiln State Park and American Camp National Park.
Zillow last checked: 8 hours ago
Listing updated: December 11, 2025 at 04:04am
Listed by:
Merri Ann Simonson,
Coldwell Banker San Juan Is.,
Terri Zambrovitz,
Coldwell Banker San Juan Is.
Bought with:
Wallace Gudgell Jr., 11589
COMPASS
Source: NWMLS,MLS#: 2387122
Facts & features
Interior
Bedrooms & bathrooms
- Bedrooms: 2
- Bathrooms: 2
- 3/4 bathrooms: 2
- Main level bathrooms: 1
- Main level bedrooms: 1
Bathroom three quarter
- Level: Garage
Heating
- Stove/Free Standing, Wall Unit(s), Electric
Cooling
- None
Appliances
- Included: Dishwasher(s), Dryer(s), Microwave(s), Refrigerator(s), Stove(s)/Range(s), Washer(s), Water Heater: electric
Features
- Ceiling Fan(s), Loft
- Flooring: Vinyl, Vinyl Plank
- Windows: Double Pane/Storm Window, Skylight(s)
- Basement: None
- Has fireplace: No
Interior area
- Total structure area: 1,225
- Total interior livable area: 1,225 sqft
Property
Parking
- Total spaces: 2
- Parking features: Detached Garage
- Garage spaces: 2
Features
- Levels: Two
- Stories: 2
- Entry location: Main
- Patio & porch: Ceiling Fan(s), Double Pane/Storm Window, Loft, Skylight(s), Vaulted Ceiling(s), Water Heater
- Has view: Yes
- View description: Territorial
Lot
- Size: 5.07 Acres
- Features: Drought Resistant Landscape, Paved, Secluded, Deck, Fenced-Partially, Gated Entry, Outbuildings, Shop
- Topography: Level
- Residential vegetation: Brush, Garden Space, Wooded
Details
- Parcel number: 352921004
- Zoning: sfr
- Zoning description: Jurisdiction: County
- Special conditions: Standard
Construction
Type & style
- Home type: SingleFamily
- Architectural style: Craftsman
- Property subtype: Single Family Residence
Materials
- Wood Siding
- Foundation: Poured Concrete
- Roof: Metal
Condition
- Updated/Remodeled
- Year built: 1987
Utilities & green energy
- Electric: Company: OPALCO
- Sewer: Septic Tank, Company: 2 bed septic
- Water: Shared Well, Company: Shared well - 2 party
- Utilities for property: Rock Island
Community & neighborhood
Location
- Region: Friday Harbor
- Subdivision: West
Other
Other facts
- Listing terms: Cash Out,Conventional
- Cumulative days on market: 115 days
Price history
| Date | Event | Price |
|---|---|---|
| 11/10/2025 | Sold | $935,000-1.6%$763/sqft |
Source: | ||
| 9/29/2025 | Pending sale | $950,000$776/sqft |
Source: | ||
| 8/20/2025 | Price change | $950,000-9.5%$776/sqft |
Source: | ||
| 6/6/2025 | Listed for sale | $1,050,000+14.8%$857/sqft |
Source: | ||
| 4/12/2021 | Sold | $915,000-1.1%$747/sqft |
Source: | ||
Public tax history
| Year | Property taxes | Tax assessment |
|---|---|---|
| 2024 | $5,365 +12.4% | $816,780 -0.8% |
| 2023 | $4,771 +9.1% | $823,400 +18.9% |
| 2022 | $4,374 | $692,320 |
Find assessor info on the county website
Neighborhood: 98250
Nearby schools
GreatSchools rating
- 6/10Friday Harbor Elementary SchoolGrades: K-5Distance: 4.1 mi
- 8/10Friday Harbor Middle SchoolGrades: 6-8Distance: 4.1 mi
- 9/10Friday Harbor High SchoolGrades: 9-12Distance: 4.1 mi
Schools provided by the listing agent
- Elementary: Friday Harbor Elem
- Middle: Friday Harbor Mid
- High: Friday Harbor High
Source: NWMLS. This data may not be complete. We recommend contacting the local school district to confirm school assignments for this home.
Get pre-qualified for a loan
At Zillow Home Loans, we can pre-qualify you in as little as 5 minutes with no impact to your credit score.An equal housing lender. NMLS #10287.



