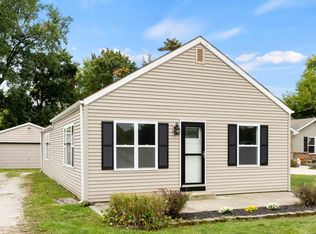Contingent Accepting backup offers: Stop by and see this super cute and updated 3 bed 2 bath home in NWAC school district. This home has the old style charm with built in storage, but has been updated with newer flooring and paint. The home has an open concept with a kitchen that flows into the living and family rooms. All 3 bedrooms are large, so the kids wont be fighting over which room is theirs. With just over 1/3 acre and no HOA, you will find ample space to spread out to do what you enjoy. Conveniently located across the street from Huntertown Park where you will find playground equipment, dog park, and walking trails. You will be pleased with the oversized 2 car garage that is heated and has plenty of room for a shop and storage on the side.
This property is off market, which means it's not currently listed for sale or rent on Zillow. This may be different from what's available on other websites or public sources.

