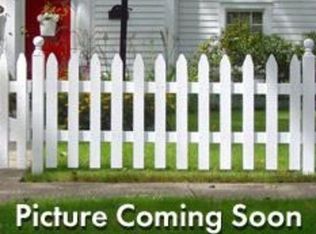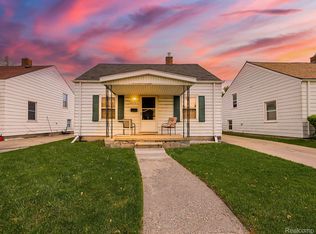Sold for $145,000
$145,000
22095 Rausch Ave, Eastpointe, MI 48021
3beds
1,022sqft
Single Family Residence
Built in 1941
4,791.6 Square Feet Lot
$144,500 Zestimate®
$142/sqft
$1,377 Estimated rent
Home value
$144,500
$136,000 - $153,000
$1,377/mo
Zestimate® history
Loading...
Owner options
Explore your selling options
What's special
Step into this beautifully renovated, light and bright tri-level that perfectly blends charm with modern updates. Featuring a unique and functional floorplan, this home offers three generously sized bedrooms and a fully remodeled bath. The urban-inspired kitchen is a showstopper with brand new cabinetry, sleek granite countertops, and new durable vinyl plank flooring that flows seamlessly throughout the home. Enjoy the privacy of a fully fenced yard—ideal for pets, play, or entertaining—as well as the convenience of a detached 1.5-car garage offering plenty of storage. With thoughtful design, quality upgrades, and move-in ready appeal, this home is a true standout.
Zillow last checked: 8 hours ago
Listing updated: October 06, 2025 at 10:28am
Listed by:
Robin Fecarotta 586-484-4494,
Real Estate One Clinton,
Matthew Praet 810-434-5274,
Real Estate One Clinton
Bought with:
Robin Fecarotta, 6501382555
Real Estate One Clinton
Source: MiRealSource,MLS#: 50185275 Originating MLS: MiRealSource
Originating MLS: MiRealSource
Facts & features
Interior
Bedrooms & bathrooms
- Bedrooms: 3
- Bathrooms: 1
- Full bathrooms: 1
Bedroom 1
- Level: Third
- Area: 117
- Dimensions: 9 x 13
Bedroom 2
- Level: Second
- Area: 90
- Dimensions: 9 x 10
Bedroom 3
- Level: Third
- Area: 90
- Dimensions: 9 x 10
Bathroom 1
- Level: Third
Dining room
- Level: Entry
- Area: 90
- Dimensions: 9 x 10
Kitchen
- Level: Entry
Living room
- Level: Second
- Area: 165
- Dimensions: 11 x 15
Heating
- Forced Air, Natural Gas
Appliances
- Laundry: First Floor Laundry
Features
- Basement: Crawl Space
- Has fireplace: No
Interior area
- Total structure area: 1,022
- Total interior livable area: 1,022 sqft
- Finished area above ground: 1,022
- Finished area below ground: 0
Property
Parking
- Total spaces: 1.5
- Parking features: Detached
- Garage spaces: 1.5
Features
- Levels: More than 2 Stories
- Fencing: Fenced
- Frontage type: Road
- Frontage length: 39
Lot
- Size: 4,791 sqft
- Dimensions: 39 x 118
Details
- Parcel number: 021432107033
Construction
Type & style
- Home type: SingleFamily
- Architectural style: Bungalow
- Property subtype: Single Family Residence
Materials
- Vinyl Siding, Vinyl Trim
Condition
- Year built: 1941
Utilities & green energy
- Sewer: Public Sanitary
- Water: Public
Community & neighborhood
Location
- Region: Eastpointe
- Subdivision: Longacres Subdivision
Other
Other facts
- Listing agreement: Exclusive Right To Sell
- Listing terms: Cash,Conventional,FHA,VA Loan
- Ownership type: LLC
Price history
| Date | Event | Price |
|---|---|---|
| 10/3/2025 | Sold | $145,000-3.3%$142/sqft |
Source: | ||
| 9/6/2025 | Pending sale | $149,900$147/sqft |
Source: | ||
| 8/14/2025 | Price change | $149,900-3.2%$147/sqft |
Source: | ||
| 7/30/2025 | Listed for sale | $154,900+1.3%$152/sqft |
Source: | ||
| 7/30/2025 | Listing removed | $152,900$150/sqft |
Source: | ||
Public tax history
| Year | Property taxes | Tax assessment |
|---|---|---|
| 2025 | $1,175 +9.3% | $49,300 +2.3% |
| 2024 | $1,074 +3% | $48,200 +38.5% |
| 2023 | $1,044 +1.5% | $34,800 +13.4% |
Find assessor info on the county website
Neighborhood: 48021
Nearby schools
GreatSchools rating
- 2/10Bellview Elementary SchoolGrades: 3-5Distance: 1.3 mi
- 2/10Kelly Middle SchoolGrades: 6-8Distance: 1.4 mi
- 2/10East Detroit High SchoolGrades: 9-12Distance: 0.9 mi
Schools provided by the listing agent
- District: Eastpointe Community Schl
Source: MiRealSource. This data may not be complete. We recommend contacting the local school district to confirm school assignments for this home.
Get a cash offer in 3 minutes
Find out how much your home could sell for in as little as 3 minutes with a no-obligation cash offer.
Estimated market value$144,500
Get a cash offer in 3 minutes
Find out how much your home could sell for in as little as 3 minutes with a no-obligation cash offer.
Estimated market value
$144,500

