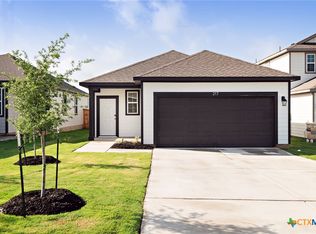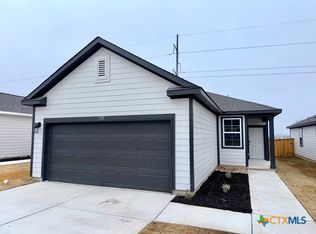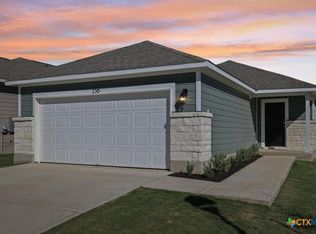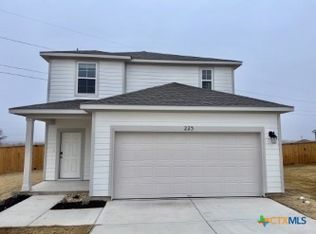Closed
Price Unknown
221 Alcatraz Loop, Jarrell, TX 76537
3beds
1,676sqft
Single Family Residence
Built in 2024
4,835.16 Square Feet Lot
$257,700 Zestimate®
$--/sqft
$1,708 Estimated rent
Home value
$257,700
$245,000 - $271,000
$1,708/mo
Zestimate® history
Loading...
Owner options
Explore your selling options
What's special
MLS 573571 - Built by Century Communities - Ready Now! ~ Discover this under-construction, single-family residence in the coveted Eastwood at Sonterra subdivision, where meticulous design meets modern comfort. The house, is the perfect blend of style and functionality, featuring a total square footage of 1676. The property showcases three primary bedrooms, each offering a private sanctuary for household members. The home further boasts a total of three bathrooms, including two full and one half, providing ample privacy and convenience for a busy family lifestyle. The heart of the home, the dining area, presents a perfect setting for hosting intimate dinners and get-togethers. For flooring, the home combines the comfort of carpet and the durability of vinyl, setting the stage for various décor styles. The house's exterior features are equally impressive. Double-pane windows ensure energy efficiency, while the covered patio invites outdoor relaxation. Enjoy the privacy of your backyard, a welcoming space for entertainment or peaceful reflection. Built for year-round comfort, the home features a central heating and cooling system, ensuring a pleasant indoor climate no matter the season. Though there's no fireplace, the warmth of this home comes from its thoughtful design and cozy ambiance. The house sits on a sturdy slab foundation, topped with a reliable shingle-composition roof. It's a house built to last, a place where memories are waiting to be made. Located within the Jarrell ISD, this home is zoned for Igo Elementary,
Zillow last checked: 8 hours ago
Listing updated: June 20, 2025 at 09:27am
Listed by:
Ben Caballero (469)916-5493,
HomesUSA.com
Bought with:
NON-MEMBER AGENT TEAM
Non Member Office
Source: Central Texas MLS,MLS#: 573571 Originating MLS: Four Rivers Association of REALTORS
Originating MLS: Four Rivers Association of REALTORS
Facts & features
Interior
Bedrooms & bathrooms
- Bedrooms: 3
- Bathrooms: 3
- Full bathrooms: 2
- 1/2 bathrooms: 1
Primary bedroom
- Level: Upper
- Dimensions: 0 X 0
Primary bathroom
- Level: Upper
- Dimensions: 0 X 0
Kitchen
- Level: Main
- Dimensions: 0 X 0
Heating
- Central
Cooling
- Central Air
Appliances
- Included: Dishwasher, Electric Water Heater, Disposal, Microwave, Vented Exhaust Fan
- Laundry: Electric Dryer Hookup, Laundry in Utility Room, Laundry Room
Features
- Carbon Monoxide Detector, Low Flow Plumbing Fixtures, Open Floorplan, Pantry, Pull Down Attic Stairs, Walk-In Closet(s), Kitchen Island
- Flooring: Carpet, Vinyl
- Windows: Double Pane Windows
- Attic: Pull Down Stairs
- Has fireplace: No
- Fireplace features: None
Interior area
- Total interior livable area: 1,676 sqft
Property
Parking
- Total spaces: 2
- Parking features: Detached, Garage
- Garage spaces: 2
Features
- Levels: Two
- Stories: 2
- Patio & porch: Covered, Patio
- Exterior features: Covered Patio, Private Yard
- Pool features: Community, None
- Fencing: Back Yard,Other,See Remarks
- Has view: Yes
- View description: None
- Body of water: None
Lot
- Size: 4,835 sqft
Details
- Parcel number: R628470
- Special conditions: Builder Owned
Construction
Type & style
- Home type: SingleFamily
- Architectural style: Traditional
- Property subtype: Single Family Residence
Materials
- Blown-In Insulation, Frame, HardiPlank Type, Radiant Barrier
- Foundation: Slab
- Roof: Composition,Shingle
Condition
- Year built: 2024
Details
- Builder name: Century Communities
Utilities & green energy
- Sewer: Public Sewer
- Water: Public
- Utilities for property: Cable Available, Electricity Available, High Speed Internet Available, Phone Available, Underground Utilities
Community & neighborhood
Security
- Security features: Prewired, Smoke Detector(s)
Community
- Community features: Clubhouse, Kitchen Facilities, Trails/Paths, Community Pool, Curbs
Location
- Region: Jarrell
- Subdivision: Eastwood at Sonterra
HOA & financial
HOA
- Has HOA: Yes
- HOA fee: $26 monthly
- Services included: Other, See Remarks
- Association name: Sonterra HOA
Other
Other facts
- Listing terms: Cash,Conventional,FHA,USDA Loan,VA Loan
Price history
| Date | Event | Price |
|---|---|---|
| 6/20/2025 | Sold | -- |
Source: | ||
| 5/8/2025 | Pending sale | $298,990$178/sqft |
Source: | ||
| 3/22/2025 | Price change | $298,990+3.7%$178/sqft |
Source: | ||
| 1/29/2025 | Price change | $288,390-0.6%$172/sqft |
Source: | ||
| 12/9/2024 | Price change | $289,990-5.6%$173/sqft |
Source: | ||
Public tax history
| Year | Property taxes | Tax assessment |
|---|---|---|
| 2024 | $1,105 | $66,000 |
Find assessor info on the county website
Neighborhood: 76537
Nearby schools
GreatSchools rating
- 5/10Jarrell Elementary SchoolGrades: PK-5Distance: 1.3 mi
- 4/10Jarrell Middle SchoolGrades: 6-8Distance: 3 mi
- 4/10Jarrell High SchoolGrades: 9-12Distance: 3.5 mi
Schools provided by the listing agent
- Elementary: Igo Elementary
- Middle: Jarrell Middle School
- High: Jarrell High School
- District: Jarrell ISD
Source: Central Texas MLS. This data may not be complete. We recommend contacting the local school district to confirm school assignments for this home.
Get a cash offer in 3 minutes
Find out how much your home could sell for in as little as 3 minutes with a no-obligation cash offer.
Estimated market value
$257,700



