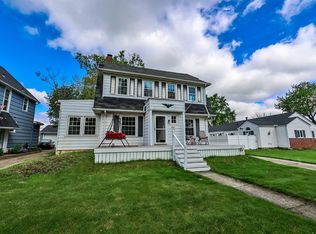Sold for $249,900
$249,900
221 Ardmore Rd, Springfield, OH 45504
3beds
1,416sqft
Single Family Residence
Built in 1951
10,010.09 Square Feet Lot
$262,300 Zestimate®
$176/sqft
$1,490 Estimated rent
Home value
$262,300
$249,000 - $275,000
$1,490/mo
Zestimate® history
Loading...
Owner options
Explore your selling options
What's special
Sale is subject to seller finding a home of choice. Just about everything in the home has been remodeled or updated. 2017 furnace, C/A 2019, shed & roof complete tear off 2021, some updated plumbing 2019, all new flooring throughout, all new woodwork, trim & interior doors w/new hardware. Nest thermostat 4/2023, 2 new toilets, all new interior paint, family room - new drywall, shiplap, fireplace, subway tile (marble), replacement windows, prem. light fixtures throughout, master bath - remodeled, new front landscaping, newly wired family room, living room & enclosed porch. 2 1/2 garage w/extra tool room w/attic new ductwork in attic, new stairs 4/23.
Zillow last checked: 8 hours ago
Listing updated: May 10, 2024 at 03:58am
Listed by:
Lynn Schrader (937)390-3119,
Real Estate II Inc.
Bought with:
Alva L Fulk, 0000267155
Real Estate II Inc.
Source: DABR MLS,MLS#: 885993 Originating MLS: Dayton Area Board of REALTORS
Originating MLS: Dayton Area Board of REALTORS
Facts & features
Interior
Bedrooms & bathrooms
- Bedrooms: 3
- Bathrooms: 2
- Full bathrooms: 2
- Main level bathrooms: 2
Bedroom
- Level: Main
- Dimensions: 14 x 12
Bedroom
- Level: Main
- Dimensions: 12 x 9
Bedroom
- Level: Main
- Dimensions: 10 x 8
Family room
- Level: Main
- Dimensions: 22 x 12
Kitchen
- Level: Main
- Dimensions: 12 x 12
Living room
- Level: Main
- Dimensions: 24 x 12
Utility room
- Level: Main
- Dimensions: 9 x 8
Heating
- Forced Air, Natural Gas
Cooling
- Central Air
Appliances
- Included: Dishwasher, Microwave, Range, Refrigerator
Interior area
- Total structure area: 1,416
- Total interior livable area: 1,416 sqft
Property
Parking
- Total spaces: 2
- Parking features: Attached, Garage, Two Car Garage, Garage Door Opener
- Attached garage spaces: 2
Features
- Levels: One
- Stories: 1
- Patio & porch: Patio, Porch
- Exterior features: Fence, Porch, Patio
Lot
- Size: 10,010 sqft
- Dimensions: 72 x 139
Details
- Parcel number: 3400700036118007
- Zoning: Residential
- Zoning description: Residential
Construction
Type & style
- Home type: SingleFamily
- Property subtype: Single Family Residence
Materials
- Aluminum Siding, Brick, Stone, Vinyl Siding
- Foundation: Slab
Condition
- Year built: 1951
Utilities & green energy
- Water: Public
- Utilities for property: Natural Gas Available, Sewer Available, Water Available
Community & neighborhood
Location
- Region: Springfield
- Subdivision: Ridgewood
Other
Other facts
- Listing terms: Conventional,Other
Price history
| Date | Event | Price |
|---|---|---|
| 5/31/2025 | Listing removed | $298,900$211/sqft |
Source: WRIST #1038475 Report a problem | ||
| 5/6/2025 | Listed for sale | $298,900+19.6%$211/sqft |
Source: WRIST #1038475 Report a problem | ||
| 8/24/2023 | Sold | $249,900$176/sqft |
Source: | ||
| 6/30/2023 | Contingent | $249,900$176/sqft |
Source: | ||
| 6/5/2023 | Listed for sale | $249,900$176/sqft |
Source: | ||
Public tax history
| Year | Property taxes | Tax assessment |
|---|---|---|
| 2024 | $2,914 +2.6% | $57,490 |
| 2023 | $2,840 -2.4% | $57,490 |
| 2022 | $2,909 +26.8% | $57,490 +33.9% |
Find assessor info on the county website
Neighborhood: 45504
Nearby schools
GreatSchools rating
- 6/10Snowhill Elementary SchoolGrades: K-6Distance: 0.3 mi
- 4/10Roosevelt Middle SchoolGrades: 7-8Distance: 1 mi
- 4/10Springfield High SchoolGrades: 9-12Distance: 1 mi
Schools provided by the listing agent
- District: Springfield
Source: DABR MLS. This data may not be complete. We recommend contacting the local school district to confirm school assignments for this home.

Get pre-qualified for a loan
At Zillow Home Loans, we can pre-qualify you in as little as 5 minutes with no impact to your credit score.An equal housing lender. NMLS #10287.
