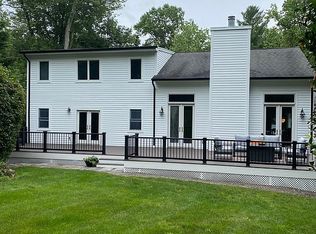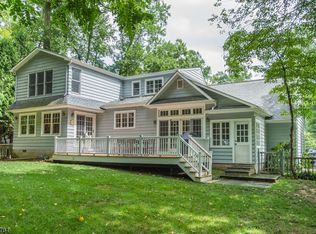This perfectly updated 5 bedroom, 4 bath colonial with in-law suite enjoys a prime location one block to Franklin elementary school & Clearwater swim club & is blocks to NYC trains. Renovated in 2013, this spectacular home has a great open floor plan & hardwood floor throughout. This home boasts a first floor in-law suite, gourmet kitchen that opens to a great room with fireplace, vaulted ceilings & large windows that overlook the expansive yard. A living room with fireplace, dining room, office, mudroom, laundry room, 2nd full bath & 2 car garage complete the 1st floor. 4 bedrooms & 2 baths are nestled on the 2nd level. The large master suite features an en-suite bath & 2 WICs. The finished lower level features a rec room, media room & storage. Outside a large deck & a deep private yard.
This property is off market, which means it's not currently listed for sale or rent on Zillow. This may be different from what's available on other websites or public sources.

