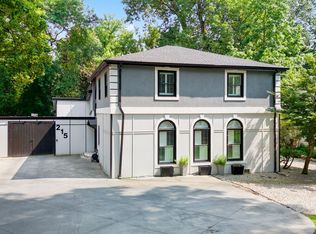Nestled in the heart of Brookwood Hills, this fully updated and light filled charmer boasts a modern floor plan that's ideal for today's lifestyle! The formal living and dining rooms showcase rich hardwood floors that run throughout the entire home. A granite chef's kitchen with stainless commercial grade appliances is open to a large family room with a fireplace, built ins and a wall of windows overlooking a large level backyard. French doors off the family room open into the study. A powder room and full guest suite on main complete the first floor. Upstairs, four en suite bedrooms include a generous master warmed by a gas fireplace and punctuated by a carrara marble spa bath with double vanities, soaking tub and a walk in shower. The private and expansive backyard is perfect for that aspiring athlete, plus the community pool and tennis courts are just one block away! A lovely move in ready home sited in one of Buckhead's most desirable and convenient communities.
This property is off market, which means it's not currently listed for sale or rent on Zillow. This may be different from what's available on other websites or public sources.
