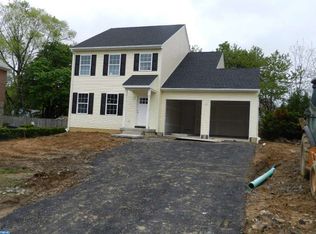Sold for $470,000
$470,000
221 Dallas Rd, Willow Grove, PA 19090
3beds
1,373sqft
Single Family Residence
Built in 1920
6,250 Square Feet Lot
$480,000 Zestimate®
$342/sqft
$2,419 Estimated rent
Home value
$480,000
$446,000 - $514,000
$2,419/mo
Zestimate® history
Loading...
Owner options
Explore your selling options
What's special
Welcome to this inviting home nestled on a peaceful street, offering comfort, flexibility, and modern updates. Step through the enclosed three-season porch—perfect for morning coffee or evening relaxation—and into the welcoming family room, ideal for gathering with loved ones. The main level features a spacious dining room and a well-appointed kitchen, making entertaining a breeze. Two comfortable bedrooms and a full bathroom complete the first floor, offering convenient single-level living. Upstairs, you'll find two additional rooms and a full bathroom. Whether you need extra bedrooms, home offices, playrooms, or quiet sitting areas, this versatile space adapts to your lifestyle. Step outside to enjoy the beautifully landscaped backyard, featuring an elevated deck, a patio for summer BBQs, a cozy sitting area, and a fully fenced yard—perfect for pets or play. Don’t miss the opportunity to make this charming home your own!
Zillow last checked: 8 hours ago
Listing updated: September 09, 2025 at 06:54am
Listed by:
Dawn Monaghan 215-331-9950,
SJI Jackson Realty, LLC
Bought with:
Thiri Lwin, 5021116
Keller Williams Gateway LLC
Source: Bright MLS,MLS#: PAMC2149998
Facts & features
Interior
Bedrooms & bathrooms
- Bedrooms: 3
- Bathrooms: 2
- Full bathrooms: 2
Primary bedroom
- Level: Upper
- Area: 180 Square Feet
- Dimensions: 15 X 12
Primary bedroom
- Features: Primary Bedroom - Sitting Area
- Level: Unspecified
Bedroom 1
- Level: Main
- Area: 144 Square Feet
- Dimensions: 12 X 12
Bedroom 2
- Level: Main
- Area: 110 Square Feet
- Dimensions: 11 X 10
Dining room
- Level: Main
- Area: 168 Square Feet
- Dimensions: 14 X 12
Kitchen
- Features: Kitchen - Gas Cooking, Pantry
- Level: Main
- Area: 110 Square Feet
- Dimensions: 11 X 10
Living room
- Level: Main
- Area: 156 Square Feet
- Dimensions: 13 X 12
Other
- Description: SITTING
- Level: Upper
- Area: 208 Square Feet
- Dimensions: 16 X 13
Heating
- Forced Air, Natural Gas
Cooling
- Central Air, Other
Appliances
- Included: Dishwasher, Energy Efficient Appliances, Gas Water Heater
- Laundry: In Basement
Features
- Primary Bath(s), Butlers Pantry, High Ceilings
- Flooring: Wood, Carpet, Tile/Brick
- Basement: Full,Exterior Entry,Unfinished
- Has fireplace: No
Interior area
- Total structure area: 1,373
- Total interior livable area: 1,373 sqft
- Finished area above ground: 1,373
- Finished area below ground: 0
Property
Parking
- Parking features: None
Accessibility
- Accessibility features: None
Features
- Levels: One and One Half
- Stories: 1
- Patio & porch: Deck, Porch
- Pool features: None
Lot
- Size: 6,250 sqft
- Dimensions: 50.00 x 0.00
- Features: Level
Details
- Additional structures: Above Grade, Below Grade
- Parcel number: 590003997003
- Zoning: R4
- Special conditions: Standard
Construction
Type & style
- Home type: SingleFamily
- Architectural style: Cape Cod
- Property subtype: Single Family Residence
Materials
- Other
- Foundation: Slab
Condition
- New construction: No
- Year built: 1920
Utilities & green energy
- Sewer: Public Sewer
- Water: Public
Community & neighborhood
Location
- Region: Willow Grove
- Subdivision: Willow Ridge
- Municipality: UPPER MORELAND TWP
Other
Other facts
- Listing agreement: Exclusive Agency
- Listing terms: Conventional,VA Loan,FHA 203(b),Cash
- Ownership: Fee Simple
Price history
| Date | Event | Price |
|---|---|---|
| 9/9/2025 | Sold | $470,000-1.1%$342/sqft |
Source: | ||
| 8/16/2025 | Pending sale | $475,000$346/sqft |
Source: | ||
| 8/6/2025 | Listed for sale | $475,000+75.9%$346/sqft |
Source: | ||
| 12/15/2017 | Sold | $270,000-1.6%$197/sqft |
Source: Public Record Report a problem | ||
| 11/3/2017 | Listed for sale | $274,500$200/sqft |
Source: Better Homes Of American Herit #1001654071 Report a problem | ||
Public tax history
| Year | Property taxes | Tax assessment |
|---|---|---|
| 2025 | $5,659 +6.5% | $113,110 |
| 2024 | $5,314 | $113,110 |
| 2023 | $5,314 +9.7% | $113,110 |
Find assessor info on the county website
Neighborhood: 19090
Nearby schools
GreatSchools rating
- NAUpper Moreland Primary SchoolGrades: K-2Distance: 2.2 mi
- 7/10Upper Moreland Middle SchoolGrades: 6-8Distance: 2.3 mi
- 6/10Upper Moreland High SchoolGrades: 9-12Distance: 0.9 mi
Schools provided by the listing agent
- District: Upper Moreland
Source: Bright MLS. This data may not be complete. We recommend contacting the local school district to confirm school assignments for this home.
Get a cash offer in 3 minutes
Find out how much your home could sell for in as little as 3 minutes with a no-obligation cash offer.
Estimated market value$480,000
Get a cash offer in 3 minutes
Find out how much your home could sell for in as little as 3 minutes with a no-obligation cash offer.
Estimated market value
$480,000
