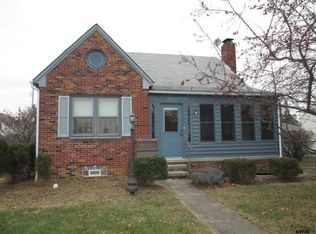Sold for $241,000
$241,000
221 Diller Rd, Hanover, PA 17331
3beds
1,448sqft
Single Family Residence
Built in 1955
8,189 Square Feet Lot
$246,400 Zestimate®
$166/sqft
$1,812 Estimated rent
Home value
$246,400
$232,000 - $261,000
$1,812/mo
Zestimate® history
Loading...
Owner options
Explore your selling options
What's special
Charming 3-bedroom rancher featuring an attached carport and fully fenced in rear yard- ideal for pets and outdoor entertaining. Step inside to an inviting open floor plan with warm wood floors in all the bedrooms and a cozy wood-burning fireplace in the family room. The kitchen boasts a 5-burner gas stove, ceramic tile flooring, and all appliances convey. A full sized unfinished basement offers endless potential for additional living space or storage. Conveniently located near downtown Hanover, with easy access to shopping and dining. Perfect for those seeking the ease of one-level living. Scheduling your private showing before someone else does!
Zillow last checked: 9 hours ago
Listing updated: August 08, 2025 at 04:00am
Listed by:
Chrissie Barrick 717-451-3850,
Berkshire Hathaway HomeServices Homesale Realty,
Listing Team: The Chrissie Barrick Team, Co-Listing Team: The Chrissie Barrick Team,Co-Listing Agent: Chrissie L Barrick 717-451-3850,
Berkshire Hathaway HomeServices Homesale Realty
Bought with:
Elisabeth Yeager, RMR006667
Homes and Farms Real Estate
Source: Bright MLS,MLS#: PAYK2084408
Facts & features
Interior
Bedrooms & bathrooms
- Bedrooms: 3
- Bathrooms: 1
- Full bathrooms: 1
- Main level bathrooms: 1
- Main level bedrooms: 3
Bedroom 1
- Features: Crown Molding, Flooring - HardWood
- Level: Main
- Area: 180 Square Feet
- Dimensions: 12 x 15
Bedroom 2
- Features: Flooring - HardWood
- Level: Main
- Area: 140 Square Feet
- Dimensions: 14 x 10
Bedroom 3
- Features: Flooring - HardWood
- Level: Main
- Area: 143 Square Feet
- Dimensions: 11 x 13
Basement
- Features: Basement - Unfinished
- Level: Lower
- Area: 714 Square Feet
- Dimensions: 34 x 21
Dining room
- Features: Ceiling Fan(s), Flooring - Ceramic Tile
- Level: Main
- Area: 168 Square Feet
- Dimensions: 12 x 14
Kitchen
- Features: Flooring - Ceramic Tile, Kitchen - Gas Cooking, Double Sink
- Level: Main
- Area: 117 Square Feet
- Dimensions: 13 x 9
Laundry
- Level: Lower
Living room
- Features: Flooring - Carpet, Fireplace - Wood Burning
- Level: Main
- Area: 375 Square Feet
- Dimensions: 15 x 25
Heating
- Forced Air, Natural Gas
Cooling
- Central Air, Electric
Appliances
- Included: Dishwasher, Dryer, Oven/Range - Gas, Refrigerator, Washer, Microwave, Gas Water Heater
- Laundry: In Basement, Laundry Room
Features
- Bathroom - Tub Shower, Ceiling Fan(s), Combination Dining/Living, Crown Molding, Entry Level Bedroom
- Flooring: Carpet, Wood
- Basement: Full
- Number of fireplaces: 1
- Fireplace features: Wood Burning
Interior area
- Total structure area: 1,448
- Total interior livable area: 1,448 sqft
- Finished area above ground: 1,448
- Finished area below ground: 0
Property
Parking
- Total spaces: 1
- Parking features: Attached Carport
- Carport spaces: 1
Accessibility
- Accessibility features: None
Features
- Levels: One
- Stories: 1
- Pool features: None
- Fencing: Chain Link,Back Yard
Lot
- Size: 8,189 sqft
- Features: Cleared
Details
- Additional structures: Above Grade, Below Grade
- Parcel number: 670000900930000000
- Zoning: RESIDENTIAL
- Special conditions: Standard
Construction
Type & style
- Home type: SingleFamily
- Architectural style: Ranch/Rambler
- Property subtype: Single Family Residence
Materials
- Vinyl Siding
- Foundation: Block
- Roof: Asphalt
Condition
- New construction: No
- Year built: 1955
Utilities & green energy
- Sewer: Public Sewer
- Water: Public
Community & neighborhood
Location
- Region: Hanover
- Subdivision: Hanover Boro
- Municipality: HANOVER BORO
Other
Other facts
- Listing agreement: Exclusive Right To Sell
- Listing terms: Cash,Conventional,FHA,VA Loan
- Ownership: Fee Simple
Price history
| Date | Event | Price |
|---|---|---|
| 8/8/2025 | Sold | $241,000+7.1%$166/sqft |
Source: | ||
| 7/2/2025 | Pending sale | $225,000$155/sqft |
Source: | ||
| 6/25/2025 | Listed for sale | $225,000+46.1%$155/sqft |
Source: | ||
| 1/2/2018 | Sold | $154,000-3.7%$106/sqft |
Source: Public Record Report a problem | ||
| 11/19/2017 | Pending sale | $159,900$110/sqft |
Source: Berkshire Hathaway HomeServices Homesale Realty #1000091668 Report a problem | ||
Public tax history
| Year | Property taxes | Tax assessment |
|---|---|---|
| 2025 | $3,992 +0.8% | $109,030 |
| 2024 | $3,961 +0.8% | $109,030 |
| 2023 | $3,931 +4.2% | $109,030 |
Find assessor info on the county website
Neighborhood: 17331
Nearby schools
GreatSchools rating
- 6/10Clearview El SchoolGrades: K-4Distance: 0.7 mi
- 5/10Hanover Senior High SchoolGrades: 8-12Distance: 1.8 mi
- 5/10Hanover Middle SchoolGrades: 5-8Distance: 2 mi
Schools provided by the listing agent
- District: Hanover Public
Source: Bright MLS. This data may not be complete. We recommend contacting the local school district to confirm school assignments for this home.

Get pre-qualified for a loan
At Zillow Home Loans, we can pre-qualify you in as little as 5 minutes with no impact to your credit score.An equal housing lender. NMLS #10287.
