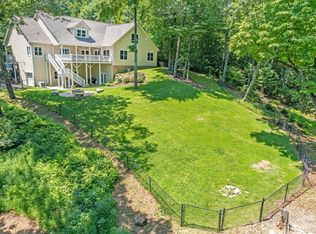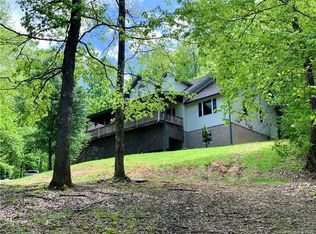PRISTINE and SOUND construction are just a start when trying to convey the attributes of 221 Double Ridge Rd in Pisgah Forest. This owner built home was designed and finished to be a forever home. With an open floorplan, soaring ceilings, and attention to detail at every stage of construction. As you enter the home you'll appreciate the white oak hardwood floors, stone fireplace, vaulted ceilings, and wall of glass framing the views. The kitchen is complemented with top of the line appliances like the induction stove, convection oven, and quiet Bosch dishwasher. The generous master suite has two walk-in closets, large custom shower, and lots of natural light. Opposite the master is another bedroom or office with access to the screened in porch and deck. From outside you'll enjoy over 3 acres of private woods including a small WATERFALL, boulders, and potential for year round mountain views. The lower level is spectacular with high ceilings, bedroom/bath, bonus room, and family room.
This property is off market, which means it's not currently listed for sale or rent on Zillow. This may be different from what's available on other websites or public sources.


