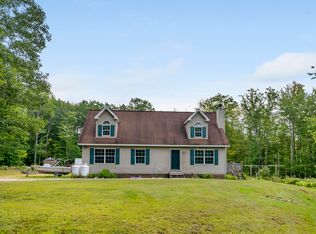Closed
$470,000
221 Frost Road, Lyman, ME 04002
4beds
1,894sqft
Single Family Residence
Built in 1987
9.7 Acres Lot
$476,900 Zestimate®
$248/sqft
$3,058 Estimated rent
Home value
$476,900
$448,000 - $510,000
$3,058/mo
Zestimate® history
Loading...
Owner options
Explore your selling options
What's special
Welcome to 221 Frost Road, privacy galore surrounds this 4-bedroom, 2 bathroom home nestled on 9.7 acres frequented by wildlife and minutes to Kennebunk Pond, Swan Pond, and Wadleigh Pond. New engineered laminate hardwood flooring installed on both floors and freshly painted throughout. Sit on your back deck enjoying your favorite beverage overlooking your inground pool to enjoy and entertain family and friends. 15 minutes to turnpike and 25 minutes to coastal beaches. 3 Heatpumps throughout to supplement heat and cooling for those humid days. Schedule your appointment soon!
Zillow last checked: 8 hours ago
Listing updated: September 02, 2025 at 04:03pm
Listed by:
Coldwell Banker Realty 207-282-5988
Bought with:
Schlegel Realty
Source: Maine Listings,MLS#: 1608580
Facts & features
Interior
Bedrooms & bathrooms
- Bedrooms: 4
- Bathrooms: 2
- Full bathrooms: 2
Bedroom 1
- Features: Closet
- Level: Upper
Bedroom 2
- Features: Closet
- Level: Upper
Bedroom 3
- Features: Closet
- Level: Basement
Bedroom 4
- Features: Closet
- Level: Basement
Family room
- Level: Basement
Kitchen
- Features: Eat-in Kitchen, Kitchen Island, Pantry
- Level: Upper
Living room
- Features: Skylight
- Level: Upper
Office
- Level: Upper
Heating
- Baseboard, Heat Pump, Hot Water
Cooling
- Heat Pump
Appliances
- Included: Dishwasher, Dryer, Microwave, Electric Range, Refrigerator, Washer
Features
- Attic, Pantry
- Flooring: Carpet, Tile, Vinyl, Wood
- Basement: Interior Entry,Finished,Full
- Has fireplace: No
Interior area
- Total structure area: 1,894
- Total interior livable area: 1,894 sqft
- Finished area above ground: 892
- Finished area below ground: 1,002
Property
Parking
- Parking features: Paved, 5 - 10 Spaces
Features
- Levels: Multi/Split
- Patio & porch: Deck, Patio
Lot
- Size: 9.70 Acres
- Features: Rural, Level, Wooded
Details
- Additional structures: Shed(s)
- Parcel number: LYMNM10L05009
- Zoning: Gen Purpose-Res
Construction
Type & style
- Home type: SingleFamily
- Architectural style: Other,Split Level
- Property subtype: Single Family Residence
Materials
- Wood Frame, Vinyl Siding
- Roof: Shingle
Condition
- Year built: 1987
Utilities & green energy
- Electric: Circuit Breakers
- Sewer: Private Sewer
- Water: Private, Well
Community & neighborhood
Security
- Security features: Air Radon Mitigation System
Location
- Region: Lyman
Other
Other facts
- Road surface type: Paved
Price history
| Date | Event | Price |
|---|---|---|
| 9/2/2025 | Sold | $470,000-6%$248/sqft |
Source: | ||
| 8/18/2025 | Pending sale | $500,000$264/sqft |
Source: | ||
| 6/26/2025 | Price change | $500,000+3.1%$264/sqft |
Source: | ||
| 6/12/2025 | Pending sale | $485,000$256/sqft |
Source: | ||
| 2/13/2025 | Listing removed | $485,000$256/sqft |
Source: | ||
Public tax history
| Year | Property taxes | Tax assessment |
|---|---|---|
| 2024 | $3,064 +3.4% | $243,000 |
| 2023 | $2,962 +4.2% | $243,000 |
| 2022 | $2,843 +1.9% | $243,000 |
Find assessor info on the county website
Neighborhood: 04002
Nearby schools
GreatSchools rating
- 8/10Lyman Elementary SchoolGrades: PK-5Distance: 2.4 mi
- 6/10Massabesic Middle SchoolGrades: 6-8Distance: 5.1 mi
- 4/10Massabesic High SchoolGrades: 9-12Distance: 4.5 mi

Get pre-qualified for a loan
At Zillow Home Loans, we can pre-qualify you in as little as 5 minutes with no impact to your credit score.An equal housing lender. NMLS #10287.

