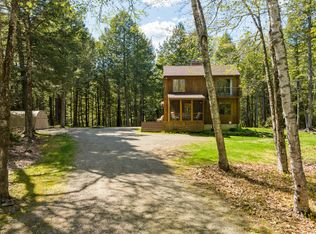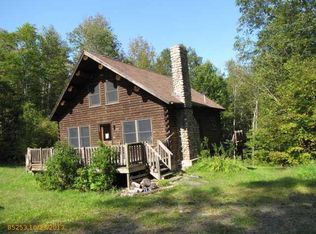Closed
$500,000
221 Gates Road, Jefferson, ME 04348
4beds
2,300sqft
Single Family Residence
Built in 1979
10.83 Acres Lot
$506,600 Zestimate®
$217/sqft
$2,735 Estimated rent
Home value
$506,600
Estimated sales range
Not available
$2,735/mo
Zestimate® history
Loading...
Owner options
Explore your selling options
What's special
THIS CLASSIC LOG HOME IS YOUR GATEWAY TO THE MAINE LIFESTYLE -- Welcome to this classic log home set on over 10 peaceful acres in Jefferson, with access to the association beach on beautiful Damariscotta Lake. If you've been dreaming of a nature-rich lifestyle with room to roam and the lake just down the road, this property delivers.
Inside, you'll find the warmth and character only a true log home can offer- vaulted ceilings, exposed beams, a warm Hearthstone Bari stove, and large windows that bring the outdoors in. The open-concept living area creates a welcoming space to gather, and the kitchen features custom cabinetry and a smart, functional layout.
Two bedrooms and a full bath on the first floor offer single-level living or guest flexibility. Upstairs, a spacious primary bedroom and cozy loft overlook the main living area, creating a peaceful retreat.
The fully finished walkout basement adds even more living space, with a fourth bedroom, a gym or bonus room, and room for hobbies, guests, or relaxation.
Step outside to enjoy the expansive wraparound porch- perfect for morning coffee, evening stargazing in the hot tub, or simply soaking up the natural beauty. The land features a mix of woods and open space for gardening, recreation, or quiet reflection. Multiple large sheds offer great storage for tools, toys, or outdoor gear.
Whether you're seeking a year-round home or a seasonal escape, 221 Gates Road is a place to slow down and enjoy lake days, forest walks, and the timeless appeal of log cabin living.
Conveniently located just minutes from Jefferson Village, and an easy drive to Damariscotta, Rockland, and Augusta- this is Maine living at its finest.
Zillow last checked: 8 hours ago
Listing updated: August 26, 2025 at 09:37am
Listed by:
Real Broker
Bought with:
Camden Real Estate Company
Source: Maine Listings,MLS#: 1628188
Facts & features
Interior
Bedrooms & bathrooms
- Bedrooms: 4
- Bathrooms: 2
- Full bathrooms: 2
Primary bedroom
- Level: Second
- Area: 299.46 Square Feet
- Dimensions: 18.6 x 16.1
Bedroom 1
- Level: First
- Area: 111.93 Square Feet
- Dimensions: 12.3 x 9.1
Bedroom 2
- Level: First
- Area: 134.07 Square Feet
- Dimensions: 12.3 x 10.9
Bedroom 4
- Level: Basement
- Area: 90.02 Square Feet
- Dimensions: 11.1 x 8.11
Dining room
- Level: First
- Area: 80.5 Square Feet
- Dimensions: 7.9 x 10.19
Kitchen
- Level: First
- Area: 99.86 Square Feet
- Dimensions: 9.8 x 10.19
Living room
- Level: First
- Area: 268.63 Square Feet
- Dimensions: 17.11 x 15.7
Other
- Level: Basement
- Area: 595.32 Square Feet
- Dimensions: 24.2 x 24.6
Heating
- Baseboard, Direct Vent Heater, Pellet Stove, Wood Stove
Cooling
- None
Appliances
- Included: Dishwasher, Dryer, Electric Range, Refrigerator, Washer, Other
Features
- 1st Floor Bedroom, Bathtub, Shower
- Flooring: Carpet, Tile, Wood
- Basement: Interior Entry,Daylight,Finished,Full
- Has fireplace: No
Interior area
- Total structure area: 2,300
- Total interior livable area: 2,300 sqft
- Finished area above ground: 1,500
- Finished area below ground: 800
Property
Parking
- Parking features: Gravel, 1 - 4 Spaces
Features
- Patio & porch: Deck, Porch
- Has view: Yes
- View description: Trees/Woods
- Body of water: DAMARISCOTTA LAKE
- Frontage length: Waterfrontage: 520,Waterfrontage Shared: 520
Lot
- Size: 10.83 Acres
- Features: Neighborhood, Rural, Wooded
Details
- Additional structures: Outbuilding, Shed(s)
- Parcel number: JEFNM034L006
- Zoning: Res
Construction
Type & style
- Home type: SingleFamily
- Architectural style: Other
- Property subtype: Single Family Residence
Materials
- Log, Log Siding
- Roof: Metal
Condition
- Year built: 1979
Utilities & green energy
- Electric: Circuit Breakers
- Sewer: Private Sewer
- Water: Private, Well
Community & neighborhood
Location
- Region: Jefferson
- Subdivision: Chimney Point
HOA & financial
HOA
- Has HOA: Yes
- HOA fee: $475 annually
Other
Other facts
- Road surface type: Gravel, Dirt
Price history
| Date | Event | Price |
|---|---|---|
| 8/26/2025 | Sold | $500,000+5.3%$217/sqft |
Source: | ||
| 8/26/2025 | Pending sale | $475,000$207/sqft |
Source: | ||
| 7/2/2025 | Contingent | $475,000$207/sqft |
Source: | ||
| 6/26/2025 | Listed for sale | $475,000+62.1%$207/sqft |
Source: | ||
| 8/7/2020 | Sold | $293,000-0.7%$127/sqft |
Source: | ||
Public tax history
| Year | Property taxes | Tax assessment |
|---|---|---|
| 2024 | $2,845 +7% | $234,900 +44.9% |
| 2023 | $2,658 +8.9% | $162,100 |
| 2022 | $2,440 +6.2% | $162,100 +1.6% |
Find assessor info on the county website
Neighborhood: 04348
Nearby schools
GreatSchools rating
- 7/10Jefferson Village SchoolGrades: K-8Distance: 4 mi
Get pre-qualified for a loan
At Zillow Home Loans, we can pre-qualify you in as little as 5 minutes with no impact to your credit score.An equal housing lender. NMLS #10287.

