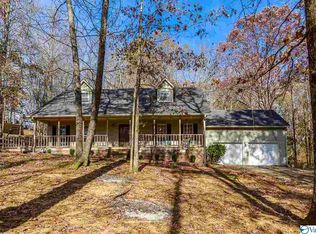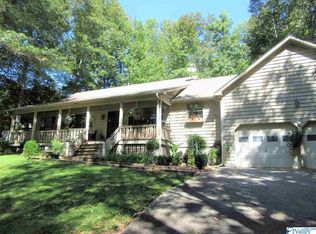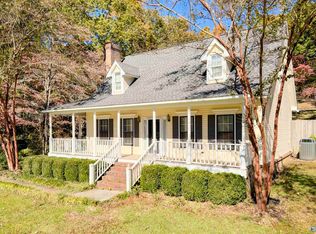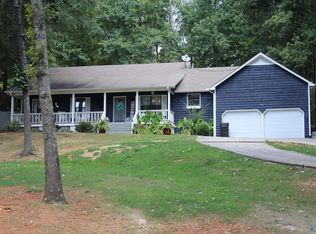West Morgan Schools.. Beautiful 1.4 acre lot this home sits on. You will love the wrap around porch with tons of entertaining space. This is a 4 bedroom 2 bath home. Greatroom with fireplace. The kitchen overlooks the backyard and has a large pantry. Spacious dining area with french doors that lead to the deck. Master bedroom and 2nd bedroom are downstairs. All bedrooms have plenty of closet space. Several updates including Central unit, upstairs bathroom, new gutters with guards, new garage doors, and a above ground pool!!
This property is off market, which means it's not currently listed for sale or rent on Zillow. This may be different from what's available on other websites or public sources.




