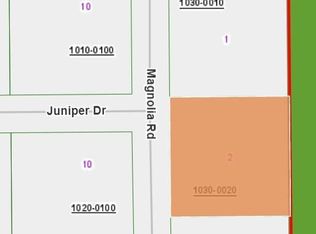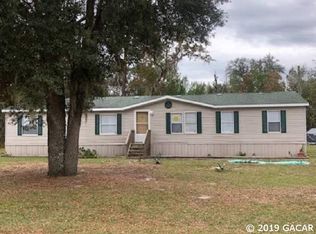Sold for $250,000
$250,000
221 Magnolia Rd, Hawthorne, FL 32640
3beds
1,404sqft
Manufactured Home, Single Family Residence
Built in 2023
2.03 Acres Lot
$250,100 Zestimate®
$178/sqft
$1,395 Estimated rent
Home value
$250,100
$225,000 - $278,000
$1,395/mo
Zestimate® history
Loading...
Owner options
Explore your selling options
What's special
Hawthorne Haven is for sale! Better than brand new 2023 Champion Home on 2 acres. This home features an electric fireplace and flat screen TV in the living room, primary suite with huge walk in closet, garden tub, separate shower, double sinks, chef's kitchen with island, Frigidaire appliances, laundry room with pantry, sheetrock interior walls and storage everywhere you look! Additions include 12 x 24 workshop with electric and shelving, 30 x 40 carport with millings drive, landscaping, circular driveway. 4'' well with submersible pump. Located at the end of Magnolia Road, this property backs up to a hunting preserve on the east side and a cattle ranch on the north. Quiet. Peaceful. Everything is new and well thought out. Working from home is no problem with high speed fiber internet available through Open Infra. Great location, country living close to small town shopping and convenient to Gainesville and Palatka. Come take a look today.
Zillow last checked: 8 hours ago
Listing updated: February 04, 2026 at 10:19am
Listing Provided by:
Charleen Stephens 904-964-5424,
AMERICAN DREAM OF NORTHEAST FLORIDA INC. 904-964-5424
Bought with:
Charleen Stephens, 0458045
AMERICAN DREAM OF NORTHEAST FLORIDA INC.
Source: Stellar MLS,MLS#: GC526644 Originating MLS: Gainesville-Alachua
Originating MLS: Gainesville-Alachua

Facts & features
Interior
Bedrooms & bathrooms
- Bedrooms: 3
- Bathrooms: 2
- Full bathrooms: 2
Primary bedroom
- Features: Walk-In Closet(s)
- Level: First
- Area: 195 Square Feet
- Dimensions: 15x13
Bedroom 2
- Features: Built-in Closet
- Level: First
- Area: 132 Square Feet
- Dimensions: 11x12
Bedroom 3
- Features: Built-in Closet
- Level: First
- Area: 132 Square Feet
- Dimensions: 11x12
Dining room
- Level: First
- Area: 120 Square Feet
- Dimensions: 10x12
Kitchen
- Level: First
Living room
- Level: First
- Area: 234 Square Feet
- Dimensions: 18x13
Heating
- Central, Electric
Cooling
- Central Air
Appliances
- Included: Dishwasher, Dryer, Electric Water Heater, Microwave, Range, Refrigerator, Washer
- Laundry: Electric Dryer Hookup, Laundry Room, Washer Hookup
Features
- Built-in Features, Ceiling Fan(s), Eating Space In Kitchen, Split Bedroom, Thermostat
- Flooring: Carpet, Vinyl
- Doors: Sliding Doors
- Windows: Aluminum Frames, Blinds, Double Pane Windows, Window Treatments
- Has fireplace: Yes
- Fireplace features: Electric, Living Room
Interior area
- Total structure area: 1,404
- Total interior livable area: 1,404 sqft
Property
Parking
- Total spaces: 3
- Parking features: Carport
- Carport spaces: 3
Features
- Levels: One
- Stories: 1
- Exterior features: Private Mailbox
- Fencing: Wire
- Has view: Yes
- View description: Trees/Woods
Lot
- Size: 2.03 Acres
- Features: In County
Details
- Additional structures: Shed(s), Workshop
- Additional parcels included: 17-11-23-4090-1030-0020
- Parcel number: 171123409010300010
- Zoning: SFR
- Special conditions: None
Construction
Type & style
- Home type: MobileManufactured
- Property subtype: Manufactured Home, Single Family Residence
Materials
- Vinyl Siding
- Foundation: Pillar/Post/Pier
- Roof: Shingle
Condition
- Completed
- New construction: No
- Year built: 2023
Utilities & green energy
- Sewer: Septic Tank
- Water: Well
- Utilities for property: BB/HS Internet Available, Electricity Connected, Fiber Optics
Community & neighborhood
Security
- Security features: Smoke Detector(s)
Location
- Region: Hawthorne
- Subdivision: INTERLACHEN LAKE ESTATES
HOA & financial
HOA
- Has HOA: No
Other fees
- Pet fee: $0 monthly
Other financial information
- Total actual rent: 0
Other
Other facts
- Body type: Double Wide
- Listing terms: Cash,Conventional,FHA,VA Loan
- Ownership: Fee Simple
- Road surface type: Dirt
Price history
| Date | Event | Price |
|---|---|---|
| 2/2/2026 | Sold | $250,000-7.4%$178/sqft |
Source: | ||
| 1/4/2026 | Pending sale | $269,900$192/sqft |
Source: | ||
| 11/6/2025 | Price change | $269,900-1.9%$192/sqft |
Source: | ||
| 5/16/2025 | Price change | $275,000+0.4%$196/sqft |
Source: | ||
| 4/7/2025 | Price change | $274,000-4.5%$195/sqft |
Source: | ||
Public tax history
| Year | Property taxes | Tax assessment |
|---|---|---|
| 2024 | $2,758 +1599.5% | $215,280 +1800.1% |
| 2023 | $162 +22.6% | $11,330 +37.5% |
| 2022 | $132 -2.1% | $8,240 |
Find assessor info on the county website
Neighborhood: 32640
Nearby schools
GreatSchools rating
- 3/10Ochwilla Elementary SchoolGrades: PK-6Distance: 6.1 mi
- 3/10Interlachen High SchoolGrades: 7-12Distance: 9.7 mi
Get a cash offer in 3 minutes
Find out how much your home could sell for in as little as 3 minutes with a no-obligation cash offer.
Estimated market value$250,100
Get a cash offer in 3 minutes
Find out how much your home could sell for in as little as 3 minutes with a no-obligation cash offer.
Estimated market value
$250,100

