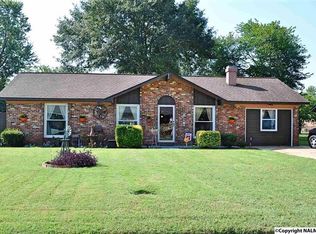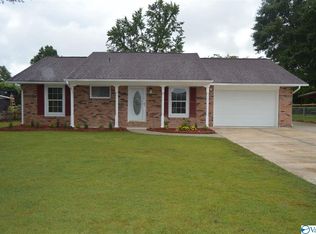Cute 3 bedroom 2 bath. No carpet. Tile and wood floors throughout. Updated Bathrooms with beautiful tiled shower in Masterbath. Single car attached garage. Huge 32x24 Detached garage and privacy fence.
This property is off market, which means it's not currently listed for sale or rent on Zillow. This may be different from what's available on other websites or public sources.


