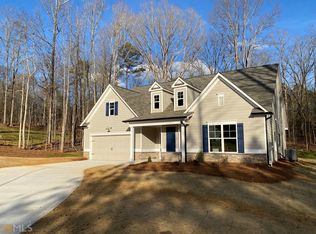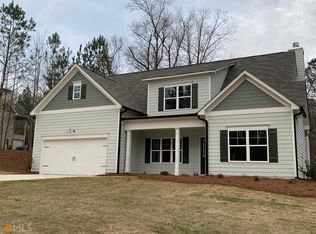Closed
$422,457
221 Masters Way, Athens, GA 30607
4beds
2,643sqft
Single Family Residence
Built in 2022
1.2 Acres Lot
$465,700 Zestimate®
$160/sqft
$2,527 Estimated rent
Home value
$465,700
$442,000 - $489,000
$2,527/mo
Zestimate® history
Loading...
Owner options
Explore your selling options
What's special
Up to $10,000 closing costs paid with preferred lender! Lot 8- The Georgia with Bonus Room - Our largest floor plan!! Situated on our most PRIVATE 1.2 acre lot in the community. Nestled in the woods down a long driveway where you can escape to your own nature retreat every time you come home! Main level features master w/his & her closets + additional guest bedroom. Covered front porch opens to foyer & dining room w/paneling. Eat-in island kitchen with tile backsplash views the vaulted great room. Rear covered porch overlooks the private, wooded backyard. Upstairs features LARGE bonus room + two secondary bedrooms w/double vanity bath + walk-in attic storage. Wood burning fireplace. ALL INTERIOR PHOTOS ARE STOCK PHOTOS - House is completed with CO - new photos to be updated soon. NEW PUBLIX OPENING EARLY 2023 JUST 7 MINUTES AWAY!
Zillow last checked: 8 hours ago
Listing updated: February 24, 2023 at 10:25am
Listed by:
Jason Moore 678-730-7200,
RE/MAX Legends,
Kim Miller 678-572-7316,
RE/MAX Legends
Bought with:
Sarah Maslowski, 382362
Keller Williams Realty Atl. Partners
Source: GAMLS,MLS#: 10120838
Facts & features
Interior
Bedrooms & bathrooms
- Bedrooms: 4
- Bathrooms: 3
- Full bathrooms: 3
- Main level bathrooms: 2
- Main level bedrooms: 2
Dining room
- Features: Separate Room
Kitchen
- Features: Breakfast Bar, Breakfast Room, Kitchen Island, Pantry
Heating
- Electric, Heat Pump
Cooling
- Electric, Central Air
Appliances
- Included: Electric Water Heater, Dishwasher, Microwave
- Laundry: Other
Features
- High Ceilings, Soaking Tub, Separate Shower, Walk-In Closet(s), Master On Main Level, Split Bedroom Plan
- Flooring: Carpet, Vinyl
- Basement: None
- Number of fireplaces: 1
- Fireplace features: Family Room, Gas Log
- Common walls with other units/homes: No Common Walls
Interior area
- Total structure area: 2,643
- Total interior livable area: 2,643 sqft
- Finished area above ground: 2,643
- Finished area below ground: 0
Property
Parking
- Parking features: Attached, Garage
- Has attached garage: Yes
Features
- Levels: Two
- Stories: 2
- Patio & porch: Porch, Patio
- Body of water: None
Lot
- Size: 1.20 Acres
- Features: None, Private
- Residential vegetation: Wooded
Details
- Parcel number: 044B 008
Construction
Type & style
- Home type: SingleFamily
- Architectural style: Ranch
- Property subtype: Single Family Residence
Materials
- Other
- Foundation: Slab
- Roof: Composition
Condition
- New Construction
- New construction: Yes
- Year built: 2022
Details
- Warranty included: Yes
Utilities & green energy
- Sewer: Septic Tank
- Water: Public
- Utilities for property: Underground Utilities, Cable Available, Electricity Available, Phone Available, Water Available
Community & neighborhood
Security
- Security features: Open Access
Community
- Community features: Street Lights
Location
- Region: Athens
- Subdivision: Masters Oaks
HOA & financial
HOA
- Has HOA: Yes
- Services included: Management Fee, None
Other
Other facts
- Listing agreement: Exclusive Right To Sell
Price history
| Date | Event | Price |
|---|---|---|
| 2/23/2023 | Sold | $422,457-1.7%$160/sqft |
Source: | ||
| 2/8/2023 | Pending sale | $429,957$163/sqft |
Source: Hive MLS #1004041 Report a problem | ||
| 2/6/2023 | Price change | $429,957-1.1%$163/sqft |
Source: Hive MLS #1004041 Report a problem | ||
| 1/14/2023 | Price change | $434,957-2.2%$165/sqft |
Source: | ||
| 1/9/2023 | Price change | $444,957-1.1%$168/sqft |
Source: | ||
Public tax history
Tax history is unavailable.
Find assessor info on the county website
Neighborhood: 30607
Nearby schools
GreatSchools rating
- 5/10South Jackson Elementary SchoolGrades: PK-5Distance: 3.9 mi
- 7/10East Jackson Comprehensive High SchoolGrades: 8-12Distance: 9.2 mi
- 6/10East Jackson Middle SchoolGrades: 6-7Distance: 9.4 mi
Schools provided by the listing agent
- Elementary: South Jackson
- High: East Jackson Comp
Source: GAMLS. This data may not be complete. We recommend contacting the local school district to confirm school assignments for this home.

Get pre-qualified for a loan
At Zillow Home Loans, we can pre-qualify you in as little as 5 minutes with no impact to your credit score.An equal housing lender. NMLS #10287.

