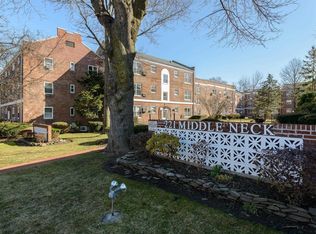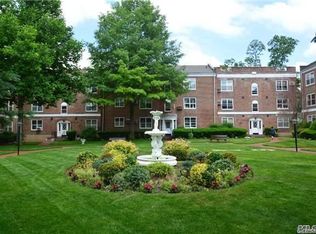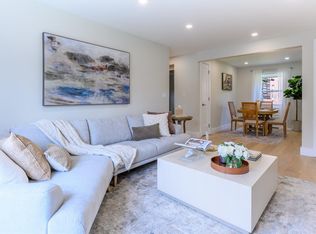Sold for $275,000
$275,000
221 Middle Neck Road Road #M-4, Great Neck, NY 11021
1beds
700sqft
Stock Cooperative, Residential
Built in 1950
-- sqft lot
$275,100 Zestimate®
$393/sqft
$2,780 Estimated rent
Home value
$275,100
$250,000 - $303,000
$2,780/mo
Zestimate® history
Loading...
Owner options
Explore your selling options
What's special
Step Into this bright and beautiful move-in ready garden apartment! This spacious 2nd-floor walk-up offers everything you need, including hardwood floors, a renovated kitchen with sleek stainless steel appliances, and an open-concept living and dining area perfect for entertaining. An on-site super is available for added convenience and parking is available through a waitlist. Located in the heart of Great Neck, you’re just minutes from major shopping centers, restaurants, top-rated schools, the LIRR, local bus stops, LIJ/North Shore Hospital, and easy access to the LIE and Northern State Parkway. Enjoy the outdoors with nearby parks, including the picturesque Steppingstone Park. As a Great Neck Park District resident, you’ll have access to fantastic amenities like a community pool with a lazy river, tennis courts, and an indoor ice skating facility at the Parkwood Sports Complex. This is more than just a home—it’s a lifestyle upgrade.
Zillow last checked: 8 hours ago
Listing updated: February 11, 2026 at 03:43pm
Listed by:
Edward Sabetay 917-609-1326,
Edify Real Estate 917-721-2740
Bought with:
Unrepresented Buyer
Buyer Representation Office
Source: OneKey® MLS,MLS#: 872554
Facts & features
Interior
Bedrooms & bathrooms
- Bedrooms: 1
- Bathrooms: 1
- Full bathrooms: 1
Other
- Description: Living Room, Bedroom, Kitchen, Bathroom
- Level: First
Heating
- Oil, Hot Water
Cooling
- Wall/Window Unit(s)
Appliances
- Included: Dishwasher, Dryer, Microwave, Refrigerator, Tankless Water Heater
- Laundry: Common Area
Features
- Pantry
- Flooring: Hardwood
- Has basement: No
- Attic: None
- Has fireplace: No
Interior area
- Total structure area: 700
- Total interior livable area: 700 sqft
Property
Parking
- Parking features: Waitlist
Features
- Levels: One
- Patio & porch: Patio
Lot
- Features: Near Public Transit, Near School, Near Shops
Details
- Special conditions: None
Construction
Type & style
- Home type: Cooperative
- Architectural style: Garden
- Property subtype: Stock Cooperative, Residential
Materials
- Brick
Condition
- Updated/Remodeled
- Year built: 1950
Details
- Builder model: 1 Bedroom
Utilities & green energy
- Sewer: Public Sewer
- Water: Public
- Utilities for property: Trash Collection Public
Community & neighborhood
Location
- Region: Great Neck
- Subdivision: Alden Gardens
Other
Other facts
- Listing agreement: Exclusive Right To Sell
Price history
| Date | Event | Price |
|---|---|---|
| 2/11/2026 | Sold | $275,000-4.8%$393/sqft |
Source: | ||
| 9/29/2025 | Pending sale | $289,000$413/sqft |
Source: | ||
| 8/13/2025 | Price change | $289,000-3.3%$413/sqft |
Source: | ||
| 6/12/2025 | Listed for sale | $299,000+5.7%$427/sqft |
Source: | ||
| 8/21/2024 | Listing removed | -- |
Source: | ||
Public tax history
Tax history is unavailable.
Neighborhood: Great Neck Village
Nearby schools
GreatSchools rating
- 8/10E M Baker SchoolGrades: K-5Distance: 0.5 mi
- 7/10Great Neck North Middle SchoolGrades: 6-8Distance: 0.7 mi
- 9/10Great Neck North High SchoolGrades: 9-12Distance: 0.5 mi
Schools provided by the listing agent
- Elementary: E M Baker School
- Middle: Great Neck North Middle School
- High: Great Neck North High School
Source: OneKey® MLS. This data may not be complete. We recommend contacting the local school district to confirm school assignments for this home.


