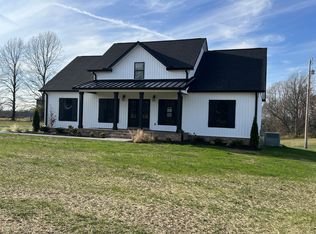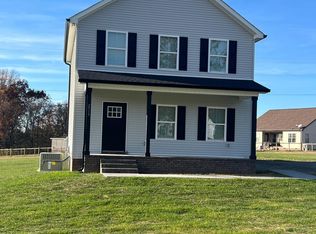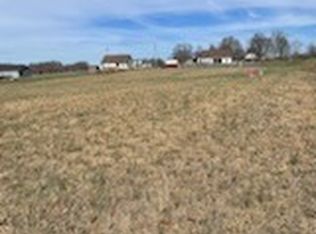Closed
$443,000
221 Northup Rd, Portland, TN 37148
3beds
1,640sqft
Single Family Residence, Residential
Built in 2019
0.95 Acres Lot
$439,800 Zestimate®
$270/sqft
$2,117 Estimated rent
Home value
$439,800
$413,000 - $466,000
$2,117/mo
Zestimate® history
Loading...
Owner options
Explore your selling options
What's special
Talk about peaceful Tennessee living. Come check out this home. It was just listed. This home features a 3 bedroom and 2 full bathroom layout. This home is truly stunning from the moment you walk in. This property features and open floor plan. The master has its own huge bathroom with a walk in closest. The guest bedrooms are very large as well. The kitchen and dining room are perfect for entertainment. Off the kitchen is a giant screened in deck with an amazing view of the rolling Tennessee landscape. The home also has a garage for all the "man cave" activities. The garage is heated and cooled! The home is sitting on almost a full acre. You just minutes from downtown Gallatin or Portland but far enough out to enjoy the peace and quiet. This home is also one level!! Did I mention.... NO HOA, hallelujah! Come check out this home today.
Zillow last checked: 8 hours ago
Listing updated: July 26, 2025 at 12:29pm
Listing Provided by:
Jacob Edgar 615-642-0960,
Haven Real Estate
Bought with:
Rebecca Sandu, 296640
Reliant Realty ERA Powered
Source: RealTracs MLS as distributed by MLS GRID,MLS#: 2867435
Facts & features
Interior
Bedrooms & bathrooms
- Bedrooms: 3
- Bathrooms: 2
- Full bathrooms: 2
- Main level bedrooms: 3
Heating
- Electric
Cooling
- Central Air, Electric
Appliances
- Included: Electric Oven, Oven, Electric Range, Dishwasher, Disposal, Microwave, Refrigerator
Features
- Ceiling Fan(s), Walk-In Closet(s)
- Flooring: Carpet, Wood, Tile
- Basement: Crawl Space
Interior area
- Total structure area: 1,640
- Total interior livable area: 1,640 sqft
- Finished area above ground: 1,640
Property
Parking
- Total spaces: 2
- Parking features: Attached, Driveway
- Attached garage spaces: 2
- Has uncovered spaces: Yes
Features
- Levels: One
- Stories: 1
- Patio & porch: Deck, Covered, Porch
Lot
- Size: 0.95 Acres
Details
- Parcel number: 061 05706 000
- Special conditions: Standard
- Other equipment: Air Purifier
Construction
Type & style
- Home type: SingleFamily
- Architectural style: Ranch
- Property subtype: Single Family Residence, Residential
Materials
- Brick, Vinyl Siding
- Roof: Asphalt
Condition
- New construction: No
- Year built: 2019
Utilities & green energy
- Sewer: Septic Tank
- Water: Public
- Utilities for property: Electricity Available, Water Available
Community & neighborhood
Security
- Security features: Smoke Detector(s)
Location
- Region: Portland
Price history
| Date | Event | Price |
|---|---|---|
| 7/26/2025 | Sold | $443,000-1.5%$270/sqft |
Source: | ||
| 7/7/2025 | Contingent | $449,900$274/sqft |
Source: | ||
| 5/7/2025 | Listed for sale | $449,900+21.6%$274/sqft |
Source: | ||
| 11/18/2022 | Sold | $370,000+1.4%$226/sqft |
Source: | ||
| 10/19/2022 | Contingent | $364,900$223/sqft |
Source: | ||
Public tax history
| Year | Property taxes | Tax assessment |
|---|---|---|
| 2024 | $1,345 -0.3% | $94,675 +58% |
| 2023 | $1,350 -0.5% | $59,925 -75% |
| 2022 | $1,356 +0% | $239,700 |
Find assessor info on the county website
Neighborhood: 37148
Nearby schools
GreatSchools rating
- 5/10Benny C. Bills Elementary SchoolGrades: PK-5Distance: 6.7 mi
- 4/10Joe Shafer Middle SchoolGrades: 6-8Distance: 6.5 mi
- 5/10Gallatin Senior High SchoolGrades: 9-12Distance: 8.8 mi
Schools provided by the listing agent
- Elementary: Benny C. Bills Elementary School
- Middle: Joe Shafer Middle School
- High: Gallatin Senior High School
Source: RealTracs MLS as distributed by MLS GRID. This data may not be complete. We recommend contacting the local school district to confirm school assignments for this home.
Get a cash offer in 3 minutes
Find out how much your home could sell for in as little as 3 minutes with a no-obligation cash offer.
Estimated market value$439,800
Get a cash offer in 3 minutes
Find out how much your home could sell for in as little as 3 minutes with a no-obligation cash offer.
Estimated market value
$439,800


