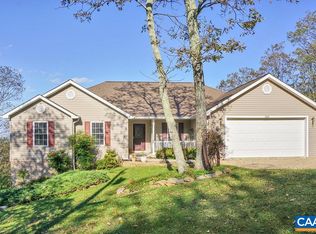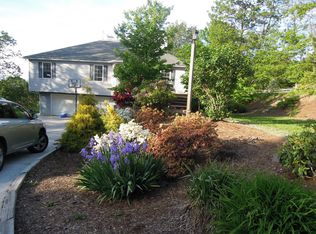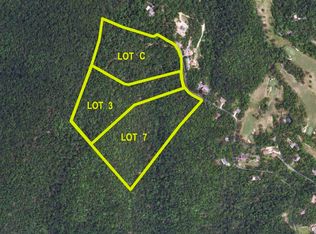Closed
$660,000
221 Old Stony Ridge Rd, Afton, VA 22920
4beds
2,857sqft
Single Family Residence
Built in 1984
5 Acres Lot
$663,700 Zestimate®
$231/sqft
$2,866 Estimated rent
Home value
$663,700
$611,000 - $723,000
$2,866/mo
Zestimate® history
Loading...
Owner options
Explore your selling options
What's special
Afton. A private 5 acres with great views. Relax on the comfortable front porch with wood ceilings and fans overlooking the park like front yard or enjoy the views from the many opportunities on the back of the home inside and out. Enjoy the warmth of a wood burning soap stone stove in the vaulted family room. Admire the view from the updated kitchen and step out on to the rear deck. An addition in 2008 added the oversized family room with gas fireplace and built ins that also enjoys the views and opens to a covered porch. The owner suite sits above accessed by a private staircase. The main level features a 4th bedroom and office perfect for other uses. 2nd full bath on the main level. The 2nd staircase takes you to the 2nd and 3rd bedrooms connected by the 3rd full bath. Plenty of storage in the unfinished basement or 12x20 outbuilding. Features included irrigation for the gardens, Arkansas pine floors, gutter guards, generator, and terraced gardens. High speed internet.
Zillow last checked: 8 hours ago
Listing updated: February 08, 2025 at 09:15am
Listed by:
GREG SLATER 434-981-6655,
NEST REALTY GROUP
Bought with:
IAN WREN, 0225020992
THE BUILDING MANAGEMENT COMPANY
Source: CAAR,MLS#: 645390 Originating MLS: Charlottesville Area Association of Realtors
Originating MLS: Charlottesville Area Association of Realtors
Facts & features
Interior
Bedrooms & bathrooms
- Bedrooms: 4
- Bathrooms: 3
- Full bathrooms: 3
- Main level bathrooms: 1
- Main level bedrooms: 1
Heating
- Heat Pump
Cooling
- Heat Pump
Appliances
- Included: Dishwasher, Gas Range, Microwave, Refrigerator, Tankless Water Heater, Dryer, Washer
- Laundry: Washer Hookup, Dryer Hookup
Features
- Double Vanity, Walk-In Closet(s), Home Office, Vaulted Ceiling(s)
- Flooring: Carpet, Ceramic Tile, Hardwood
- Basement: Exterior Entry,Interior Entry,Unfinished
- Has fireplace: Yes
- Fireplace features: Glass Doors, Gas Log
Interior area
- Total structure area: 3,865
- Total interior livable area: 2,857 sqft
- Finished area above ground: 2,857
- Finished area below ground: 0
Property
Features
- Levels: Two
- Stories: 2
- Patio & porch: Rear Porch, Deck, Front Porch, Porch
- Exterior features: Sprinkler/Irrigation
- Has view: Yes
- View description: Mountain(s), Panoramic
Lot
- Size: 5 Acres
- Features: Landscaped, Secluded, Wooded
Details
- Parcel number: 086/A3 7//20
- Zoning description: R Residential
Construction
Type & style
- Home type: SingleFamily
- Property subtype: Single Family Residence
Materials
- HardiPlank Type, Stick Built
- Foundation: Block
- Roof: Composition,Shingle
Condition
- New construction: No
- Year built: 1984
Utilities & green energy
- Sewer: Septic Tank
- Water: Private, Well
- Utilities for property: Fiber Optic Available
Community & neighborhood
Security
- Security features: Surveillance System
Location
- Region: Afton
- Subdivision: SWANN RIDGE ESTATES
HOA & financial
HOA
- Has HOA: Yes
- HOA fee: $100 annually
- Amenities included: None
- Services included: Road Maintenance
Price history
| Date | Event | Price |
|---|---|---|
| 11/7/2023 | Sold | $660,000-2.2%$231/sqft |
Source: | ||
| 9/21/2023 | Pending sale | $675,000$236/sqft |
Source: | ||
| 9/7/2023 | Listed for sale | $675,000$236/sqft |
Source: | ||
Public tax history
| Year | Property taxes | Tax assessment |
|---|---|---|
| 2025 | $2,952 -0.3% | $567,600 -0.3% |
| 2024 | $2,961 +42.2% | $569,500 +72.3% |
| 2023 | $2,083 | $330,600 |
Find assessor info on the county website
Neighborhood: 22920
Nearby schools
GreatSchools rating
- 3/10Stuarts Draft Elementary SchoolGrades: PK-5Distance: 6.8 mi
- 4/10Stuarts Draft Middle SchoolGrades: 6-8Distance: 6.8 mi
- 5/10Stuarts Draft High SchoolGrades: 9-12Distance: 7 mi
Schools provided by the listing agent
- Elementary: Stuarts Draft
- Middle: Stuarts Draft
- High: Stuarts Draft
Source: CAAR. This data may not be complete. We recommend contacting the local school district to confirm school assignments for this home.
Get pre-qualified for a loan
At Zillow Home Loans, we can pre-qualify you in as little as 5 minutes with no impact to your credit score.An equal housing lender. NMLS #10287.
Sell for more on Zillow
Get a Zillow Showcase℠ listing at no additional cost and you could sell for .
$663,700
2% more+$13,274
With Zillow Showcase(estimated)$676,974


