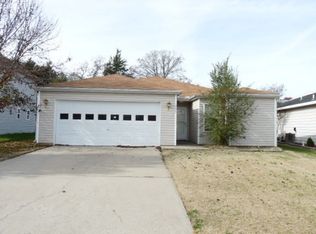Closed
Price Unknown
221 Quail Run Road, Branson, MO 65616
3beds
1,692sqft
Single Family Residence
Built in 1999
5,227.2 Square Feet Lot
$247,800 Zestimate®
$--/sqft
$1,873 Estimated rent
Home value
$247,800
$235,000 - $260,000
$1,873/mo
Zestimate® history
Loading...
Owner options
Explore your selling options
What's special
The Highlands of Branson! Nicely updated 3 bedroom, 2 bath home offers many upgrades with a great floor plan. The long list of upgrades includes; kitchen cabinets, granite counter tops, stainless appliances. The large bar area off the dining room offers plenty of space to gather with friends and family, new vinyl plank flooring in the living room dining area, updated primary bathroom with walk in shower. Wood burning fireplace in the living room or walk out to the private back patio. SOLAR PANELS add great savings to your monthly utility cost, community water/sewer are also at a low quarterly cost fixed price. All of this located in a family friendly neighborhood, Branson School district and minutes away from area lakes and shopping.
Zillow last checked: 8 hours ago
Listing updated: August 28, 2024 at 06:28pm
Listed by:
Kimberly Hagan,
Keller Williams Tri-Lakes
Bought with:
Kimberly Hagan, 2006038929
Keller Williams Tri-Lakes
Source: SOMOMLS,MLS#: 60238133
Facts & features
Interior
Bedrooms & bathrooms
- Bedrooms: 3
- Bathrooms: 2
- Full bathrooms: 2
Heating
- Central, Heat Pump, Electric, Solar
Cooling
- Ceiling Fan(s), Central Air, Heat Pump
Appliances
- Included: Dishwasher, Disposal, Free-Standing Electric Oven, Microwave, Refrigerator
- Laundry: Main Level, W/D Hookup
Features
- Granite Counters, High Speed Internet, Walk-In Closet(s), Walk-in Shower
- Flooring: Carpet, Tile, Vinyl
- Windows: Blinds, Double Pane Windows
- Has basement: No
- Attic: Access Only:No Stairs
- Has fireplace: Yes
- Fireplace features: Living Room, Wood Burning
Interior area
- Total structure area: 1,692
- Total interior livable area: 1,692 sqft
- Finished area above ground: 1,692
- Finished area below ground: 0
Property
Parking
- Total spaces: 2
- Parking features: Driveway, Garage Door Opener
- Garage spaces: 2
- Has uncovered spaces: Yes
Features
- Levels: One
- Stories: 1
- Patio & porch: Patio
- Exterior features: Rain Gutters
- Fencing: Partial,Privacy,Wood
Lot
- Size: 5,227 sqft
- Dimensions: 52 x 100
- Features: Level
Details
- Parcel number: 087026004009026000
Construction
Type & style
- Home type: SingleFamily
- Architectural style: Ranch
- Property subtype: Single Family Residence
Materials
- Vinyl Siding
- Foundation: Slab
- Roof: Composition
Condition
- Year built: 1999
Utilities & green energy
- Sewer: Community Sewer, Private Sewer
- Water: Shared Well
- Utilities for property: Cable Available
Community & neighborhood
Security
- Security features: Smoke Detector(s)
Location
- Region: Branson
- Subdivision: Highlands of Branson
HOA & financial
HOA
- HOA fee: $144 quarterly
- Services included: Basketball Court, Common Area Maintenance, Maintenance Grounds, Sewer, Pool, Water
Other
Other facts
- Listing terms: Cash,Conventional,FHA,USDA/RD,VA Loan
- Road surface type: Concrete, Asphalt
Price history
| Date | Event | Price |
|---|---|---|
| 4/28/2023 | Sold | -- |
Source: | ||
| 3/13/2023 | Pending sale | $237,500$140/sqft |
Source: | ||
| 3/11/2023 | Listed for sale | $237,500+69.8%$140/sqft |
Source: | ||
| 11/28/2016 | Listing removed | $139,900$83/sqft |
Source: Century 21 Integrity #60063590 Report a problem | ||
| 11/24/2016 | Pending sale | $139,900$83/sqft |
Source: Century 21 Integrity #60063590 Report a problem | ||
Public tax history
| Year | Property taxes | Tax assessment |
|---|---|---|
| 2025 | -- | $20,040 -7.4% |
| 2024 | $1,122 -0.1% | $21,630 |
| 2023 | $1,123 +3% | $21,630 |
Find assessor info on the county website
Neighborhood: 65616
Nearby schools
GreatSchools rating
- 5/10Cedar Ridge Intermediate SchoolGrades: 4-6Distance: 4 mi
- 3/10Branson Jr. High SchoolGrades: 7-8Distance: 2.6 mi
- 7/10Branson High SchoolGrades: 9-12Distance: 4.3 mi
Schools provided by the listing agent
- Elementary: Branson Cedar Ridge
- Middle: Branson
- High: Branson
Source: SOMOMLS. This data may not be complete. We recommend contacting the local school district to confirm school assignments for this home.
