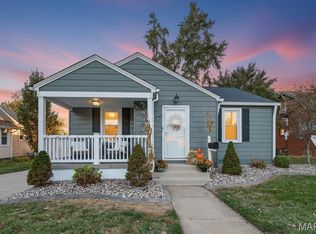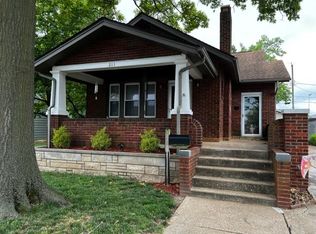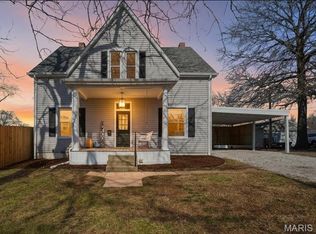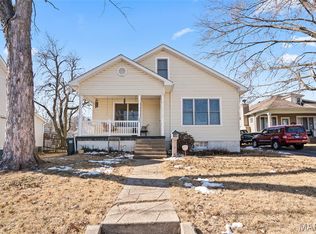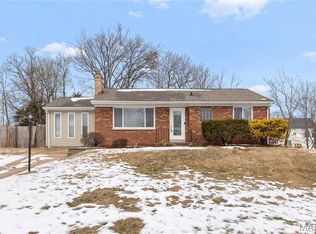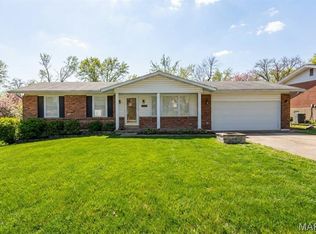Step into this deceptively large 3 bed / 3 full bath home with almost 3000 square feet of finished living area.
Enter into the large living room with plantation shutters, oak flooring and historic millwork. Faux brick fireplace flanked by stained glass windows add the perfect place to showcase your holiday décor. An arched doorway leads into the formal dining room with wood flooring and a box bay window with bench storage seating and more plantation shutters. The kitchen features all new stainless appliances, granite counters, updated flooring and sliding doors out to custom paver patio with grilling area. The back yard is fully fenced and will be your private baseball box seats as the yard overlooks the Eagles baseball. No baseball, no problem, your sunset view will be the perfect place to hang out with a glass of your favorite beverage while taking in the natural light show. The detached 1 car garge is strategically placed for privacy and is wired for a hot tub with 120/220. Main floor bedroom with tons of light and tall baseboards can serve as primary bedroom or a beautiful guest suite and has easy access to main floor full bath with tub/shower combo, updated solid surface vanity. A cozy office space at the base of the staircase includes PAX cabinet system. Upstairs could be 1 or 2 bedrooms depending on your personal taste and needs. Mini split HVAC units provide thermostatically controlled zoned climate control for the upstairs area and keep utility bills down. Full bath with shower completes the 2nd level. Lower level features some sophisticated finishes with wood flooring in the open recreation/family/home theater area with acoustic ceiling, built in speakers/surround sound, full wet bar with deep well sink and built in ice maker and custom tile work. Huge Laundry space with closet, sink and folding center. 3rd full bath is in lower level with custom walk in shower and custom finishes. There is nothing here not to LOVE! See old MLS for outdoor photos in the springtime.
Basement electronics including projector, washer/dryer and security system are available for separate purchase. Whole interior paint November 2024 (Sherman Williams washable), 2025 landscaping, new master commode 2024, new kitchen and shower faucets 2024. Detached garage has own electric panel wired for 120 and 240 same bill. More photos coming soon.
Active under contract
Listing Provided by:
Tammy A Hines 618-281-3959,
Tammy Mitchell Hines & Co.
$324,900
221 S Rapp Ave, Columbia, IL 62236
3beds
2,798sqft
Est.:
Single Family Residence
Built in 1940
6,141.96 Square Feet Lot
$325,600 Zestimate®
$116/sqft
$-- HOA
What's special
Sunset viewHistoric millworkNatural light showArched doorwayFormal dining roomAll new stainless appliancesAcoustic ceiling
- 21 days |
- 901 |
- 16 |
Likely to sell faster than
Zillow last checked: 8 hours ago
Listing updated: February 17, 2026 at 08:39am
Listing Provided by:
Tammy A Hines 618-281-3959,
Tammy Mitchell Hines & Co.
Source: MARIS,MLS#: 26004830 Originating MLS: Southwestern Illinois Board of REALTORS
Originating MLS: Southwestern Illinois Board of REALTORS
Facts & features
Interior
Bedrooms & bathrooms
- Bedrooms: 3
- Bathrooms: 3
- Full bathrooms: 3
- Main level bathrooms: 1
- Main level bedrooms: 1
Heating
- Forced Air
Cooling
- Central Air
Appliances
- Included: Dishwasher, Disposal, Microwave, Range, Refrigerator
- Laundry: In Basement
Features
- Bar, Entrance Foyer, Granite Counters
- Flooring: Ceramic Tile, Wood
- Basement: Partially Finished
- Has fireplace: No
Interior area
- Total structure area: 2,798
- Total interior livable area: 2,798 sqft
- Finished area above ground: 1,764
- Finished area below ground: 1,034
Property
Parking
- Total spaces: 1
- Parking features: Garage
- Garage spaces: 1
Features
- Levels: One and One Half
- Patio & porch: Patio, Terrace
- Exterior features: Courtyard, Private Yard, Storage
Lot
- Size: 6,141.96 Square Feet
- Features: Level
Details
- Parcel number: 0422102007000
- Special conditions: Standard
Construction
Type & style
- Home type: SingleFamily
- Architectural style: Traditional
- Property subtype: Single Family Residence
Materials
- Brick, Vinyl Siding
- Roof: Architectural Shingle
Condition
- Updated/Remodeled
- New construction: No
- Year built: 1940
Utilities & green energy
- Electric: Ameren
- Sewer: Public Sewer
- Water: Public
- Utilities for property: None
Community & HOA
Community
- Subdivision: Not In Subdivision / Wilsons Addition
HOA
- Has HOA: No
Location
- Region: Columbia
Financial & listing details
- Price per square foot: $116/sqft
- Tax assessed value: $168,570
- Annual tax amount: $3,049
- Date on market: 1/30/2026
- Cumulative days on market: 21 days
- Listing terms: Cash,Conventional,FHA,VA Loan
- Ownership: Private
Estimated market value
$325,600
$309,000 - $342,000
$2,181/mo
Price history
Price history
| Date | Event | Price |
|---|---|---|
| 2/3/2026 | Contingent | $324,900$116/sqft |
Source: | ||
| 1/30/2026 | Listed for sale | $324,900+4.1%$116/sqft |
Source: | ||
| 10/11/2024 | Sold | $312,000+13.5%$112/sqft |
Source: | ||
| 10/11/2024 | Pending sale | $274,900$98/sqft |
Source: | ||
| 9/26/2024 | Contingent | $274,900$98/sqft |
Source: | ||
| 9/18/2024 | Listed for sale | $274,900+194%$98/sqft |
Source: | ||
| 11/8/2016 | Sold | $93,500-6.5%$33/sqft |
Source: Public Record Report a problem | ||
| 9/29/2008 | Sold | $100,000-16.7%$36/sqft |
Source: Public Record Report a problem | ||
| 8/16/2008 | Listed for sale | $120,000$43/sqft |
Source: Century 21 #2811461 Report a problem | ||
Public tax history
Public tax history
| Year | Property taxes | Tax assessment |
|---|---|---|
| 2024 | $3,049 +11.9% | $56,190 +11.6% |
| 2023 | $2,724 -10.6% | $50,360 -8.5% |
| 2022 | $3,049 | $55,010 +10.6% |
| 2021 | -- | $49,750 +3.9% |
| 2020 | -- | $47,880 +7% |
| 2019 | -- | $44,750 +20.8% |
| 2018 | $2,229 | $37,060 -1.8% |
| 2017 | $2,229 | $37,747 +2.2% |
| 2016 | $2,229 +6.6% | $36,930 +5.2% |
| 2015 | $2,092 +13.9% | $35,090 +10% |
| 2014 | $1,836 | $31,900 -24.1% |
| 2012 | $1,836 | $42,010 -3.7% |
| 2011 | -- | $43,620 0% |
| 2010 | -- | $43,640 -4.6% |
| 2009 | -- | $45,740 +2.4% |
| 2008 | -- | $44,680 +2.4% |
| 2007 | -- | $43,630 |
Find assessor info on the county website
BuyAbility℠ payment
Est. payment
$1,967/mo
Principal & interest
$1507
Property taxes
$460
Climate risks
Neighborhood: 62236
Nearby schools
GreatSchools rating
- NAEagleview Elementary SchoolGrades: PK-1Distance: 0.1 mi
- 8/10Columbia Middle SchoolGrades: 5-8Distance: 0.9 mi
- 9/10Columbia High SchoolGrades: 9-12Distance: 1 mi
Schools provided by the listing agent
- Elementary: Columbia Dist 4
- Middle: Columbia Dist 4
- High: Columbia
Source: MARIS. This data may not be complete. We recommend contacting the local school district to confirm school assignments for this home.
