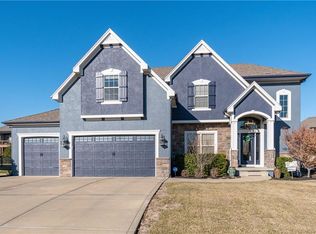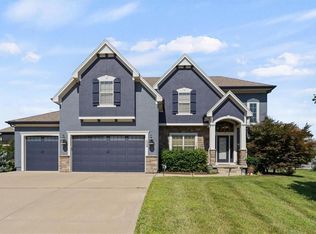Sold
Price Unknown
221 SW Roosevelt Rdg, Lees Summit, MO 64081
4beds
3,462sqft
Single Family Residence
Built in 2016
0.29 Acres Lot
$735,400 Zestimate®
$--/sqft
$4,331 Estimated rent
Home value
$735,400
$699,000 - $772,000
$4,331/mo
Zestimate® history
Loading...
Owner options
Explore your selling options
What's special
This James Engle Laurel II 1.5 story plan is on a Cul-de-sac in Winterset Valley and was Champion of the Parade in the 2016 Parade of Homes! Open kitchen has large granite island, farmhouse sink, stainless appliances, gas range, walk-in pantry and butler's pantry with sink, wine fridge & granite counter for additional workspace. Breakfast nook includes vaulted ceilings with wood beams and door to screened deck. Amazing screened deck with fireplace, gas hookup for grill, fan & remote operated shades! Main Floor also features private office with barn door & 2 closets. Great Room has wood floors, fireplace, wood beams on ceiling. Primary bedroom includes hardwood floors in bedroom and door to deck. Gorgeous en suite features double vanity with granite counters, a freestanding soaking tub, walk-In closet and is connected to the Laundry Room. Spacious secondary bedrooms all have walk-in closets. Large second floor loft is perfect for entertaining. Nest thermostat and security cameras around house that feed into interior screen. House is wired For surround sound. Full, walkout basement is stubbed for bath and ready to be finished! Great location close to retail, movie theatre, Longview Lake, golf and highway access!
Zillow last checked: 8 hours ago
Listing updated: March 22, 2024 at 10:42am
Listing Provided by:
Leslie Silveira 816-500-5087,
Worth Clark Realty,
Susie Gale 816-520-0409,
Worth Clark Realty
Bought with:
ReeceNichols - Overland Park
Source: Heartland MLS as distributed by MLS GRID,MLS#: 2470048
Facts & features
Interior
Bedrooms & bathrooms
- Bedrooms: 4
- Bathrooms: 4
- Full bathrooms: 3
- 1/2 bathrooms: 1
Primary bedroom
- Level: First
Bedroom 2
- Level: Second
Bedroom 3
- Level: Second
Bedroom 4
- Level: Second
Primary bathroom
- Level: First
Bathroom 2
- Level: Second
Bathroom 3
- Level: Second
Breakfast room
- Level: First
Great room
- Level: First
Half bath
- Level: First
Kitchen
- Level: First
Laundry
- Level: First
Loft
- Level: Second
Office
- Level: First
Heating
- Forced Air
Cooling
- Multi Units, Electric
Appliances
- Included: Dishwasher, Disposal, Exhaust Fan, Microwave, Gas Range, Stainless Steel Appliance(s)
- Laundry: Laundry Room, Main Level
Features
- Ceiling Fan(s), Kitchen Island, Pantry, Smart Thermostat, Stained Cabinets, Walk-In Closet(s)
- Flooring: Carpet, Ceramic Tile, Wood
- Basement: Concrete,Full,Walk-Out Access
- Number of fireplaces: 1
- Fireplace features: Gas, Great Room, Other, See Through
Interior area
- Total structure area: 3,462
- Total interior livable area: 3,462 sqft
- Finished area above ground: 3,462
- Finished area below ground: 0
Property
Parking
- Total spaces: 3
- Parking features: Attached, Garage Door Opener, Garage Faces Front
- Attached garage spaces: 3
Features
- Patio & porch: Covered, Porch
- Fencing: Metal
Lot
- Size: 0.29 Acres
- Features: Cul-De-Sac
Details
- Parcel number: 62330181900000000
Construction
Type & style
- Home type: SingleFamily
- Architectural style: Traditional
- Property subtype: Single Family Residence
Materials
- Stucco & Frame
- Roof: Composition
Condition
- Year built: 2016
Details
- Builder model: Laurel II
- Builder name: James Engle
Utilities & green energy
- Sewer: Public Sewer
- Water: Public
Community & neighborhood
Location
- Region: Lees Summit
- Subdivision: Winterset Valley
HOA & financial
HOA
- Has HOA: Yes
- HOA fee: $898 annually
- Amenities included: Clubhouse, Play Area, Pool, Tennis Court(s), Trail(s)
- Services included: Curbside Recycle, Trash
- Association name: WInterset Community Association
Other
Other facts
- Listing terms: Cash,Conventional,VA Loan
- Ownership: Private
Price history
| Date | Event | Price |
|---|---|---|
| 3/22/2024 | Sold | -- |
Source: | ||
| 1/30/2024 | Contingent | $700,000$202/sqft |
Source: | ||
| 1/26/2024 | Listed for sale | $700,000$202/sqft |
Source: | ||
| 10/10/2023 | Listing removed | -- |
Source: | ||
| 9/27/2023 | Price change | $700,000-4%$202/sqft |
Source: | ||
Public tax history
| Year | Property taxes | Tax assessment |
|---|---|---|
| 2024 | $8,712 +0.7% | $120,650 |
| 2023 | $8,648 +4.2% | $120,650 +17.4% |
| 2022 | $8,298 -2% | $102,791 |
Find assessor info on the county website
Neighborhood: 64081
Nearby schools
GreatSchools rating
- 6/10Cedar Creek Elementary SchoolGrades: K-5Distance: 0.7 mi
- 7/10Pleasant Lea Middle SchoolGrades: 6-8Distance: 3.3 mi
- 8/10Lee's Summit Senior High SchoolGrades: 9-12Distance: 4.3 mi
Schools provided by the listing agent
- Elementary: Cedar Creek
- Middle: Pleasant Lea
- High: Lee's Summit
Source: Heartland MLS as distributed by MLS GRID. This data may not be complete. We recommend contacting the local school district to confirm school assignments for this home.
Get a cash offer in 3 minutes
Find out how much your home could sell for in as little as 3 minutes with a no-obligation cash offer.
Estimated market value$735,400
Get a cash offer in 3 minutes
Find out how much your home could sell for in as little as 3 minutes with a no-obligation cash offer.
Estimated market value
$735,400

