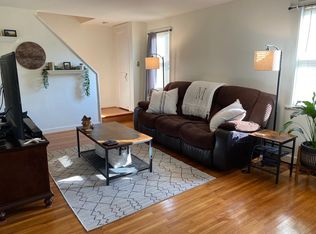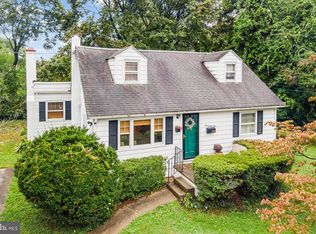Charming 3 Bedroom Brick Cape Cod located in the perfect neighborhood to take an evening stroll. From the patio to the sunny living areas, there's no shortage of beautiful spaces. Natural light streams into the welcoming Living Room illuminating the gleaming hardwood floors. There is an uninterrupted flow between the Living & Dining Room, perfect for entertaining. Dining Room is open to the Kitchen & features a custom built corner china cabinet. The soft white cabinets are complimented by the Nantucket inspired custom counter top & white tile backsplash. Gas range is every chef's preferred cooking method. The Kitchen opens to a Family Room heated by the brick wood fireplace. You will enjoy watching the changing season through the many windows in this room. Exit the Family Room door to access the tranquil & picturesque back yard. One of the unique highlights of this home is in the beautiful backyard! A custom built whimsical little cottage. The Hansel & Gretel inspired little cottage complete with wavy roof accents the yard. It is truly a work of art to be enjoyed by young & old. Second Floor houses 3 Large Bedrooms and immaculate Hall Bath. Central Air keeps this home cool on those hot summer days & efficient gas heat warms you in the winter. Full Basement offers plenty of storage space. One car garage will keep your car out of the elements. A fantastic home with plenty of space for everyone. Set on a beautiful lot in a picturesque neighborhood. Just short drive or walk to Downtown Media which features al fresco dining & entertainment all summer long. Every Wednesday evening, May through September, the Dining Under the Stars? event closes State Street from Jackson to Orange. You are invited to Stroll, Shop, Dine in this quaint town. This is all too much to pass up! Don't miss this opportunity! 2018-07-27
This property is off market, which means it's not currently listed for sale or rent on Zillow. This may be different from what's available on other websites or public sources.

