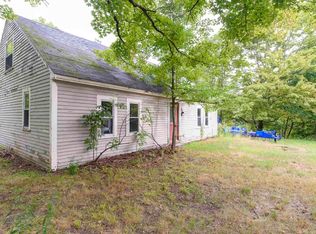Closed
Listed by:
Kim Curry,
BHG Masiello Keene 603-352-5433
Bought with: HKS Associates, Inc.
$690,000
221 Valley Road, Dublin, NH 03444
4beds
2,392sqft
Single Family Residence
Built in 2017
3.29 Acres Lot
$694,700 Zestimate®
$288/sqft
$4,111 Estimated rent
Home value
$694,700
$514,000 - $945,000
$4,111/mo
Zestimate® history
Loading...
Owner options
Explore your selling options
What's special
Out in the Country, on a quiet lane, flanked by stone walls, you'll find this handsome 8 year old Colonial. The Lovely home has it all! Offers a large front porch, for your rocking chairs and a back deck with views of your large yard. Offers three bedrooms, one is a Primary suite, 4 baths, spacious kitchen with ample counters and cabinets. Formal dining room and/or den, living room with wonderful views from any window. Hardwood and tile floors throughout. 2 Car-oversize garage with an in-law apartment above. This is truly a GREAT HOME! Dublin is a lovely area and is the base for Yankee Publishing Inc. the publisher of the Old Farmers Almanac and Yankee magazine. Dublin School, a coeducational private boarding school, The Walden School, a summer music camp on the campus of Dublin School. A wonderful General Store is in the center of the town. Dublin Lake is close by too with a fantastic view of Mt. Monadnock, one of the most climbed Mt's in the East. Come to Dublin, you'll be glad you did! Delayed Showing start 5/17/2025 @open house 10am-12pm.
Zillow last checked: 8 hours ago
Listing updated: July 30, 2025 at 01:00pm
Listed by:
Kim Curry,
BHG Masiello Keene 603-352-5433
Bought with:
Anna Schierioth
HKS Associates, Inc.
Source: PrimeMLS,MLS#: 5040173
Facts & features
Interior
Bedrooms & bathrooms
- Bedrooms: 4
- Bathrooms: 4
- Full bathrooms: 1
- 3/4 bathrooms: 3
Heating
- Oil, Baseboard, Hot Water
Cooling
- None
Appliances
- Included: Dishwasher, Dryer, Microwave, Electric Range, Refrigerator, Washer
- Laundry: 1st Floor Laundry, 2nd Floor Laundry
Features
- Dining Area, In-Law Suite, Kitchen Island, Primary BR w/ BA, Walk-In Closet(s)
- Flooring: Hardwood, Tile
- Basement: Bulkhead,Concrete,Full,Unfinished,Interior Entry
Interior area
- Total structure area: 3,276
- Total interior livable area: 2,392 sqft
- Finished area above ground: 2,392
- Finished area below ground: 0
Property
Parking
- Total spaces: 2
- Parking features: Paved, Auto Open, Direct Entry, Garage, Off Street, Parking Spaces 2, Attached
- Garage spaces: 2
Accessibility
- Accessibility features: 1st Floor 1/2 Bathroom, 1st Floor Hrd Surfce Flr, 1st Floor Laundry
Features
- Levels: Two
- Stories: 2
- Patio & porch: Covered Porch
- Exterior features: Deck, Garden, Shed
- Frontage length: Road frontage: 224
Lot
- Size: 3.29 Acres
- Features: Country Setting, Landscaped, Level, Open Lot, Rolling Slope, Secluded
Details
- Additional structures: Outbuilding
- Parcel number: DUBLM00004B000072L00000B
- Zoning description: Rural
- Other equipment: Portable Generator
Construction
Type & style
- Home type: SingleFamily
- Architectural style: Colonial
- Property subtype: Single Family Residence
Materials
- Wood Frame, Vinyl Siding
- Foundation: Concrete
- Roof: Architectural Shingle
Condition
- New construction: No
- Year built: 2017
Utilities & green energy
- Electric: 200+ Amp Service, Circuit Breakers
- Sewer: 1250 Gallon, Concrete, Leach Field, Private Sewer
- Utilities for property: Underground Utilities, Fiber Optic Internt Avail
Community & neighborhood
Security
- Security features: Hardwired Smoke Detector
Location
- Region: Dublin
Other
Other facts
- Road surface type: Paved
Price history
| Date | Event | Price |
|---|---|---|
| 7/30/2025 | Sold | $690,000-4.8%$288/sqft |
Source: | ||
| 7/28/2025 | Contingent | $725,000$303/sqft |
Source: | ||
| 5/9/2025 | Listed for sale | $725,000+2316.7%$303/sqft |
Source: | ||
| 9/9/2016 | Sold | $30,000$13/sqft |
Source: Public Record Report a problem | ||
Public tax history
| Year | Property taxes | Tax assessment |
|---|---|---|
| 2024 | $10,082 +0% | $560,400 +53.8% |
| 2023 | $10,080 +10.8% | $364,300 |
| 2022 | $9,097 +6.6% | $364,300 |
Find assessor info on the county website
Neighborhood: 03444
Nearby schools
GreatSchools rating
- 2/10Dublin Consolidated SchoolGrades: K-5Distance: 3.6 mi
- 6/10South Meadow SchoolGrades: 5-8Distance: 3.9 mi
- 8/10Conval Regional High SchoolGrades: 9-12Distance: 3.9 mi
Schools provided by the listing agent
- Elementary: Dublin Consolidated Sch
- Middle: South Meadow School
- High: Contoocook Valley Reg High Sch
- District: Contoocook Valley SD SAU #1
Source: PrimeMLS. This data may not be complete. We recommend contacting the local school district to confirm school assignments for this home.
Get pre-qualified for a loan
At Zillow Home Loans, we can pre-qualify you in as little as 5 minutes with no impact to your credit score.An equal housing lender. NMLS #10287.
