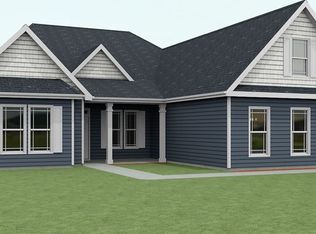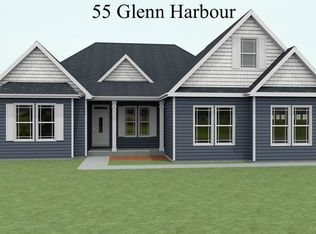Sold-in house
$540,000
221 W Ridgewater Dr, Chesnee, SC 29323
3beds
2,422sqft
Single Family Residence
Built in 2021
0.91 Acres Lot
$546,100 Zestimate®
$223/sqft
$2,514 Estimated rent
Home value
$546,100
$513,000 - $584,000
$2,514/mo
Zestimate® history
Loading...
Owner options
Explore your selling options
What's special
Welcome to this charming three-bedroom, two-and-a-half bathroom home with a full unfinished basement and 2,422 square feet of thoughtfully designed living space. The smart split bedroom plan provides privacy and function for today’s lifestyle. The heart of the home flows through open living areas, and a dedicated home office offers the perfect space for work or study. Natural light fills the sunroom, an inviting spot for morning coffee or evening relaxation while enjoying views of the outdoors. The primary suite creates a peaceful retreat, while two more bedrooms offer flexibility for family, guests, or hobbies. With two full bathrooms plus a half bath, daily routines run smooth for any household. Adventure awaits below with a full unfinished basement, ready for recreation, storage, or your future vision. Whether you dream of a workshop, game room, or extra living space, this blank canvas is yours to design. One of the most exciting features is the subdivision’s private lake access, giving you fishing, kayaking, or a quiet place to enjoy the beauty of Lake Blalock. The generous lot provides plenty of outdoor space for gardening, entertaining, or relaxing in the peaceful Chesnee neighborhood. Here you’ll enjoy small-town charm with easy access to nearby conveniences, making it a perfect balance of tranquility and connection.
Zillow last checked: 8 hours ago
Listing updated: November 13, 2025 at 05:01pm
Listed by:
Pam D Harrison 864-921-3709,
KELLER WILLIAMS REALTY
Bought with:
Lori Lancaster, SC
Keller Williams Realty
Source: SAR,MLS#: 327638
Facts & features
Interior
Bedrooms & bathrooms
- Bedrooms: 3
- Bathrooms: 3
- Full bathrooms: 2
- 1/2 bathrooms: 1
- Main level bathrooms: 2
- Main level bedrooms: 3
Primary bedroom
- Level: First
- Area: 374
- Dimensions: 17x22
Bedroom 2
- Level: First
- Area: 143
- Dimensions: 13x11
Bedroom 3
- Level: First
- Area: 143
- Dimensions: 13x11
Breakfast room
- Level: 14x9
- Dimensions: 1
Deck
- Level: First
- Area: 272
- Dimensions: 17x16
Dining room
- Level: First
- Area: 99
- Dimensions: 11x9
Kitchen
- Level: First
- Area: 196
- Dimensions: 14x14
Laundry
- Level: First
- Area: 45
- Dimensions: 9x5
Living room
- Level: First
- Area: 437
- Dimensions: 19x23
Other
- Description: Office
- Level: First
- Area: 81
- Dimensions: 9x9
Other
- Description: Foyer
- Level: First
- Area: 50
- Dimensions: 5x10
Patio
- Level: Basement
- Area: 576
- Dimensions: 48x12
Sun room
- Level: First
- Area: 121
- Dimensions: 11x11
Heating
- Heat Pump, Electricity
Cooling
- Heat Pump, Electricity
Appliances
- Included: Dishwasher, Gas Cooktop, Wall Oven, Microwave, Gas, Tankless Water Heater
- Laundry: 1st Floor, Electric Dryer Hookup, Gas Dryer Hookup, Walk-In, Washer Hookup
Features
- Ceiling Fan(s), Tray Ceiling(s), Attic Stairs Pulldown, Fireplace, Ceiling - Blown, Solid Surface Counters, Open Floorplan, Split Bedroom Plan, Pantry
- Flooring: Carpet, Ceramic Tile, Luxury Vinyl
- Windows: Insulated Windows, Tilt-Out, Window Treatments
- Basement: Full,Unfinished,Walk-Out Access,Basement
- Attic: Pull Down Stairs,Storage
- Has fireplace: Yes
- Fireplace features: Gas Log
Interior area
- Total interior livable area: 2,422 sqft
- Finished area above ground: 2,422
- Finished area below ground: 0
Property
Parking
- Total spaces: 2
- Parking features: Attached, 2 Car Attached, Garage Door Opener, Garage, Garage Faces Side, Yard Door, Attached Garage
- Attached garage spaces: 2
- Has uncovered spaces: Yes
Features
- Levels: One
- Patio & porch: Deck, Patio, Porch
- Exterior features: Aluminum/Vinyl Trim
- Spa features: Bath
Lot
- Size: 0.91 Acres
Details
- Parcel number: 2250000660
- Zoning: Residential
- Special conditions: None
- Other equipment: Irrigation Equipment
Construction
Type & style
- Home type: SingleFamily
- Architectural style: Craftsman
- Property subtype: Single Family Residence
Materials
- HardiPlank Type, Stone
- Roof: Architectural
Condition
- New construction: No
- Year built: 2021
Utilities & green energy
- Electric: Duke
- Gas: Phillip La
- Sewer: Septic Tank
- Water: Public, LCF
Community & neighborhood
Security
- Security features: Smoke Detector(s)
Community
- Community features: Common Areas, Dock, Gated, Water Access, Private Roads
Location
- Region: Chesnee
- Subdivision: Glenn Harbour Estates of Lake Blalock
HOA & financial
HOA
- Has HOA: Yes
- HOA fee: $800 annually
- Amenities included: Street Lights
- Services included: Common Area
Price history
| Date | Event | Price |
|---|---|---|
| 11/12/2025 | Sold | $540,000-1.8%$223/sqft |
Source: | ||
| 8/27/2025 | Pending sale | $550,000$227/sqft |
Source: | ||
| 8/27/2025 | Contingent | $550,000$227/sqft |
Source: | ||
| 8/13/2025 | Listed for sale | $550,000-1.8%$227/sqft |
Source: | ||
| 10/16/2024 | Listing removed | $559,900$231/sqft |
Source: | ||
Public tax history
| Year | Property taxes | Tax assessment |
|---|---|---|
| 2025 | -- | $17,788 |
| 2024 | $2,965 -4.7% | $17,788 |
| 2023 | $3,113 | $17,788 +15% |
Find assessor info on the county website
Neighborhood: 29323
Nearby schools
GreatSchools rating
- 7/10Mayo Elementary SchoolGrades: PK-5Distance: 3 mi
- 6/10Chesnee Middle SchoolGrades: 6-8Distance: 3.3 mi
- 7/10Chesnee High SchoolGrades: 9-12Distance: 3.2 mi
Schools provided by the listing agent
- Elementary: 2-Mayo Elem
- Middle: 2-Chesnee Middle
- High: 2-Chesnee High
Source: SAR. This data may not be complete. We recommend contacting the local school district to confirm school assignments for this home.
Get a cash offer in 3 minutes
Find out how much your home could sell for in as little as 3 minutes with a no-obligation cash offer.
Estimated market value$546,100
Get a cash offer in 3 minutes
Find out how much your home could sell for in as little as 3 minutes with a no-obligation cash offer.
Estimated market value
$546,100

