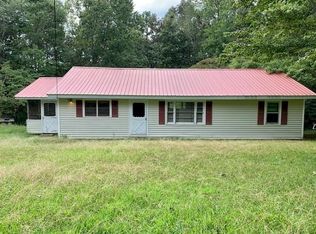Sold for $430,000
$430,000
221 Whitmire Church Rd, Tamassee, SC 29686
3beds
1,386sqft
Single Family Residence
Built in ----
7.28 Acres Lot
$403,400 Zestimate®
$310/sqft
$1,440 Estimated rent
Home value
$403,400
$383,000 - $424,000
$1,440/mo
Zestimate® history
Loading...
Owner options
Explore your selling options
What's special
This charming country setting comes with acreage! This home is in a really quiet neighborhood. The property is surrounded with native hardwood as well as other beautiful trees. Great property with nature at its finest!
This 3 bedroom 2 bath home is perfect for anyone needing privacy with many exciting areas to expand! Additions in 1991 are: Master bedroom and full bath. Also an open concept kitchen with granite countertops and dine-in area were added . A covered back porch off kitchen is a wonderful area for entertaining (19.2 x 15.6).
Property contains a "she-shed" with lean-to. A man cave is located on the property and is air conditioned!
The yards are beautifully landscaped with a variety of beautiful grasses and flowers.
This property contains 2 wells: 1 drilled and 1 dug
Dog lots and a refurbished chicken house will convey.
Roof was replaced in 2020 and a new heat pump was installed in 2019.
** Additional 0.72acres (to the right of the home) (with road frontage) could convey with a Strong offer. Combined for a total of 8.02 acres. Otherwise sold separate.
Zillow last checked: 8 hours ago
Listing updated: August 20, 2025 at 01:03pm
Listed by:
Regina Bolt 864-903-3823,
Clardy Real Estate
Bought with:
AGENT NONMEMBER
NONMEMBER OFFICE
Source: WUMLS,MLS#: 20288244 Originating MLS: Western Upstate Association of Realtors
Originating MLS: Western Upstate Association of Realtors
Facts & features
Interior
Bedrooms & bathrooms
- Bedrooms: 3
- Bathrooms: 2
- Full bathrooms: 2
- Main level bathrooms: 2
- Main level bedrooms: 3
Primary bedroom
- Level: Main
- Dimensions: 19.2 x 13.5
Bedroom 2
- Level: Main
- Dimensions: 11.5 x 9.9
Bedroom 3
- Level: Main
- Dimensions: 11.3 x 9.9
Dining room
- Level: Main
- Dimensions: 9.6 x 8.1
Living room
- Level: Main
- Dimensions: 15.4 x 13.7
Other
- Level: Main
- Dimensions: 19.2 x 15.6
Heating
- Central, Electric, Heat Pump
Cooling
- Central Air, Electric, Heat Pump
Appliances
- Included: Dishwasher, Electric Oven, Electric Range, Electric Water Heater, Microwave, Smooth Cooktop
- Laundry: Washer Hookup, Electric Dryer Hookup
Features
- Ceiling Fan(s), Dual Sinks, Granite Counters, Bath in Primary Bedroom, Main Level Primary, Pull Down Attic Stairs, Shower Only, Walk-In Closet(s), Window Treatments
- Flooring: Carpet, Hardwood
- Windows: Blinds, Insulated Windows, Wood Frames
- Basement: None,Crawl Space
Interior area
- Total interior livable area: 1,386 sqft
- Finished area above ground: 1,386
- Finished area below ground: 0
Property
Parking
- Total spaces: 2
- Parking features: Detached Carport, Driveway, Other
- Garage spaces: 2
- Has carport: Yes
Features
- Levels: One
- Stories: 1
- Patio & porch: Front Porch, Porch
- Exterior features: Porch
Lot
- Size: 7.28 Acres
- Features: Gentle Sloping, Level, Not In Subdivision, Outside City Limits, Sloped, Wooded
Details
- Parcel number: 0530001013
- Horses can be raised: Yes
Construction
Type & style
- Home type: SingleFamily
- Architectural style: Craftsman
- Property subtype: Single Family Residence
Materials
- Vinyl Siding
- Foundation: Crawlspace
- Roof: Architectural,Shingle
Utilities & green energy
- Sewer: Septic Tank
- Water: Private, Well
- Utilities for property: Electricity Available, Septic Available
Community & neighborhood
Security
- Security features: Smoke Detector(s)
Community
- Community features: Short Term Rental Allowed
Location
- Region: Tamassee
Other
Other facts
- Listing agreement: Exclusive Right To Sell
Price history
| Date | Event | Price |
|---|---|---|
| 8/20/2025 | Sold | $430,000+1.2%$310/sqft |
Source: | ||
| 7/21/2025 | Contingent | $425,000$307/sqft |
Source: | ||
| 6/23/2025 | Listed for sale | $425,000$307/sqft |
Source: | ||
Public tax history
| Year | Property taxes | Tax assessment |
|---|---|---|
| 2024 | $819 | $3,810 |
| 2023 | $819 | $3,810 |
| 2022 | -- | -- |
Find assessor info on the county website
Neighborhood: 29686
Nearby schools
GreatSchools rating
- 8/10Tamassee-Salem Elementary SchoolGrades: PK-5Distance: 1.2 mi
- 7/10Walhalla Middle SchoolGrades: 6-8Distance: 8.5 mi
- 5/10Walhalla High SchoolGrades: 9-12Distance: 6.1 mi
Schools provided by the listing agent
- Elementary: Tam-Salem Elm
- Middle: Walhalla Middle
- High: Walhalla High
Source: WUMLS. This data may not be complete. We recommend contacting the local school district to confirm school assignments for this home.
Get a cash offer in 3 minutes
Find out how much your home could sell for in as little as 3 minutes with a no-obligation cash offer.
Estimated market value$403,400
Get a cash offer in 3 minutes
Find out how much your home could sell for in as little as 3 minutes with a no-obligation cash offer.
Estimated market value
$403,400
