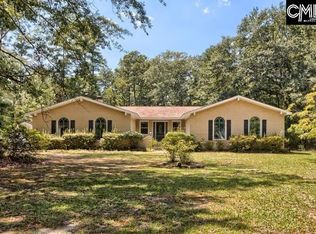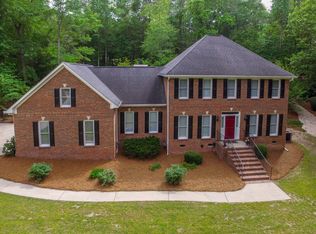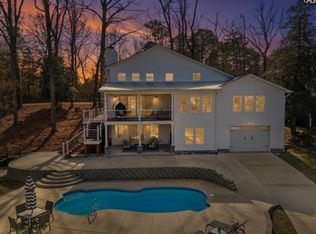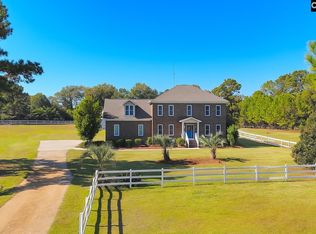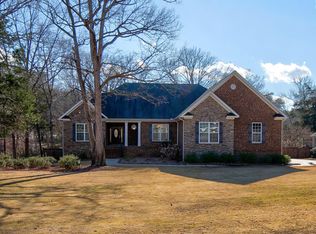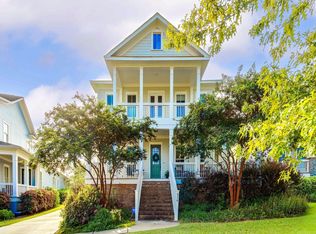Experience refined living in this newly constructed, all-brick Mediterranean-style masterpiece offering 3,075 square feet of sophisticated design on a sprawling 1.52-acre private estate. Showcasing four spacious bedrooms, three and a half designer bathrooms, and a nearly 1,000-square-foot three-car garage complete with premium epoxy flooring, this residence sets a new standard for luxury and craftsmanship. Perfectly positioned just minutes from the shimmering shores of Lake Murray and the vibrant heart of downtown Lexington, this prestigious address is surrounded by fine dining, boutique shopping, scenic parks, and celebrated entertainment, including the renowned Icehouse Amphitheater. The grand great room welcomes you with striking wood coffered ceilings, custom built-ins, and an opulent copper-accented fireplace—a true centerpiece for elegant gatherings. Rich hardwood flooring flows seamlessly throughout the home, enhancing its warmth and timeless sophistication accented with designer porcelain tile in bathrooms. An expansive open-concept floor plan connects the great room, dining area, and a gourmet chef’s kitchen—an entertainer’s dream featuring a massive central island, pot filler, high-end appliances, custom cabinetry, and exquisite finishes. The kitchen and living areas overlook the resort-style backyard, highlighted by a luxurious 14x27 ft. gunite saltwater in-ground pool, ideal for both relaxing and entertaining. Additional premium features include a tankless water heater for energy efficiency, a stunning executive office, and a designer laundry room equipped with extensive cabinetry, abundant counter space, and a built-in sink. Everything in this house is top of the line. This custom residence is a rare offering where modern luxury meets timeless Mediterranean elegance—an unparalleled lifestyle opportunity in one of Lexington’s most coveted locations. Disclaimer: CMLS has not reviewed and, therefore, does not endorse vendors who may appear in listings.
Pending
$1,275,000
221 Yachting Rd, Lexington, SC 29072
4beds
3,075sqft
Est.:
Single Family Residence
Built in 2025
1.52 Acres Lot
$1,238,400 Zestimate®
$415/sqft
$-- HOA
What's special
Opulent copper-accented fireplaceAll-brick mediterranean-style masterpieceMassive central islandExpansive open-concept floor planStunning executive officeRich hardwood flooringCustom built-ins
- 222 days |
- 543 |
- 13 |
Zillow last checked: 8 hours ago
Listing updated: February 04, 2026 at 05:07pm
Listed by:
Terri D Scheper,
NextHome Specialists
Source: Consolidated MLS,MLS#: 613640
Facts & features
Interior
Bedrooms & bathrooms
- Bedrooms: 4
- Bathrooms: 4
- Full bathrooms: 3
- 1/2 bathrooms: 1
- Partial bathrooms: 1
- Main level bathrooms: 4
Rooms
- Room types: Office
Primary bedroom
- Features: Double Vanity, Tub-Garden, Bath-Private, Separate Shower, Walk-In Closet(s), Tray Ceiling(s), Ceiling Fan(s), Closet-Private, Floors-Hardwood, Recessed Lighting, Separate Water Closet
- Level: Main
Bedroom 2
- Features: Bath-Private, Separate Shower, Ceiling Fan(s), Closet-Private, Floors-Hardwood, Recessed Lighting
- Level: Main
Bedroom 3
- Features: Bath-Shared, Tub-Shower, Ceiling Fan(s), Closet-Private, Floors-Hardwood, Recessed Lighting
- Level: Main
Bedroom 4
- Features: Bath-Shared, Tub-Shower, Ceiling Fan(s), Closet-Private, Floors-Hardwood, Recessed Lighting
- Level: Main
Dining room
- Features: Area, Floors-Hardwood, Molding, Recessed Lighting
- Level: Main
Great room
- Level: Main
Kitchen
- Features: Floors-Hardwood, Kitchen Island, Pantry, Backsplash-Other, Cabinets-Painted, Recessed Lighting, Counter Tops-Quartz
- Level: Main
Heating
- Central
Cooling
- Central Air
Appliances
- Included: Built-In Range, Counter Cooktop, Gas Range, Dishwasher, Disposal, Refrigerator, Microwave Built In, Pot Filler, Tankless Water Heater, Gas Water Heater
- Laundry: Heated Space, Main Level
Features
- Ceiling Fan(s)
- Flooring: Hardwood, Tile
- Has basement: No
- Attic: Attic Access
- Number of fireplaces: 1
- Fireplace features: Gas Log-Natural
Interior area
- Total structure area: 3,075
- Total interior livable area: 3,075 sqft
Property
Parking
- Total spaces: 8
- Parking features: Garage Door Opener
- Attached garage spaces: 3
Features
- Stories: 1
- Patio & porch: Patio
- Exterior features: Gutters - Full
- Has private pool: Yes
- Pool features: Inground-Gunite
- Fencing: Privacy,Rear Only Wood
Lot
- Size: 1.52 Acres
- Features: Sprinkler
Details
- Parcel number: 00330007020
Construction
Type & style
- Home type: SingleFamily
- Architectural style: Contemporary
- Property subtype: Single Family Residence
Materials
- Brick-All Sides-AbvFound
- Foundation: Slab
Condition
- New Construction
- New construction: Yes
- Year built: 2025
Utilities & green energy
- Sewer: Public Sewer
- Water: Public
- Utilities for property: Electricity Connected
Community & HOA
Community
- Security: Smoke Detector(s)
- Subdivision: NONE
HOA
- Has HOA: No
Location
- Region: Lexington
Financial & listing details
- Price per square foot: $415/sqft
- Date on market: 7/22/2025
- Listing agreement: Exclusive Right To Sell
- Road surface type: Paved
Estimated market value
$1,238,400
$1.18M - $1.30M
$3,405/mo
Price history
Price history
| Date | Event | Price |
|---|---|---|
| 2/5/2026 | Pending sale | $1,275,000$415/sqft |
Source: | ||
| 1/6/2026 | Listed for sale | $1,275,000$415/sqft |
Source: | ||
| 12/23/2025 | Contingent | $1,275,000$415/sqft |
Source: | ||
| 10/30/2025 | Price change | $1,275,000-5.6%$415/sqft |
Source: | ||
| 9/25/2025 | Listed for sale | $1,350,000$439/sqft |
Source: | ||
| 9/12/2025 | Pending sale | $1,350,000$439/sqft |
Source: | ||
| 9/12/2025 | Contingent | $1,350,000$439/sqft |
Source: | ||
| 8/12/2025 | Listed for sale | $1,350,000$439/sqft |
Source: | ||
| 8/11/2025 | Pending sale | $1,350,000$439/sqft |
Source: | ||
| 8/11/2025 | Contingent | $1,350,000$439/sqft |
Source: | ||
| 7/22/2025 | Listed for sale | $1,350,000$439/sqft |
Source: | ||
Public tax history
Public tax history
Tax history is unavailable.BuyAbility℠ payment
Est. payment
$6,809/mo
Principal & interest
$6299
Property taxes
$510
Climate risks
Neighborhood: 29072
Nearby schools
GreatSchools rating
- 9/10New Providence Elementary SchoolGrades: K-5Distance: 0.6 mi
- 7/10Lakeside Middle SchoolGrades: 6-8Distance: 1.8 mi
- 9/10River Bluff High SchoolGrades: 9-12Distance: 6.1 mi
Schools provided by the listing agent
- Elementary: New Providence
- Middle: LAKESIDE
- High: River Bluff
- District: Lexington One
Source: Consolidated MLS. This data may not be complete. We recommend contacting the local school district to confirm school assignments for this home.
