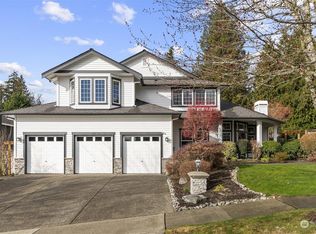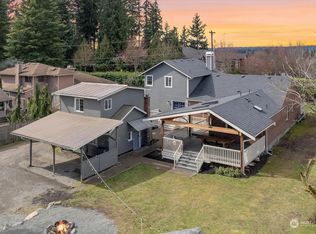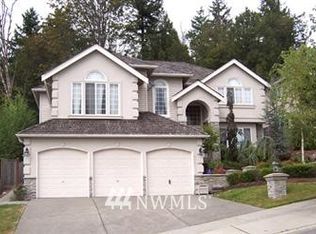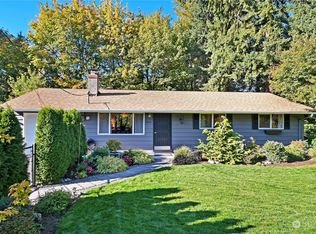Sold
Listed by:
Heather Evans,
COMPASS,
Nicole Ji,
COMPASS
Bought with: Kelly Right RE of Seattle LLC
$1,825,000
2210 242nd Street SE, Bothell, WA 98021
4beds
3,284sqft
Single Family Residence
Built in 2003
9,583.2 Square Feet Lot
$1,783,800 Zestimate®
$556/sqft
$4,335 Estimated rent
Home value
$1,783,800
$1.64M - $1.93M
$4,335/mo
Zestimate® history
Loading...
Owner options
Explore your selling options
What's special
Nestled in the heart of Bothell, Woodland Meadows offers the perfect blend of tranquility and convenience. This premier neighborhood provides easy access to both 522 and I- 405. Imagine waking up to the breathtaking views of the Olympic Mountains right from the comfort of your home. The thoughtfully designed interiors boast an abundance of natural light, accentuated by large windows, vaulted ceilings, and skylights that create an airy, open atmosphere. At the heart of the home, you'll find an updated kitchen that serves as the perfect gathering spot for friends. Step outside to your private backyard oasis, featuring a covered BBQ space and room for entertaining year-round. Northshore schools complete this stunner.
Zillow last checked: 8 hours ago
Listing updated: January 06, 2025 at 04:03am
Listed by:
Heather Evans,
COMPASS,
Nicole Ji,
COMPASS
Bought with:
Geetika Nagpal, 112803
Kelly Right RE of Seattle LLC
Source: NWMLS,MLS#: 2305367
Facts & features
Interior
Bedrooms & bathrooms
- Bedrooms: 4
- Bathrooms: 3
- Full bathrooms: 2
- 1/2 bathrooms: 1
- Main level bathrooms: 1
Primary bedroom
- Level: Second
Bedroom
- Level: Second
Bedroom
- Level: Second
Bedroom
- Level: Second
Bathroom full
- Level: Second
Bathroom full
- Level: Second
Other
- Level: Main
Bonus room
- Level: Second
Den office
- Level: Main
Dining room
- Level: Main
Entry hall
- Level: Main
Family room
- Level: Main
Kitchen with eating space
- Level: Main
Living room
- Level: Main
Utility room
- Level: Second
Heating
- Fireplace(s), Forced Air, Radiant
Cooling
- Central Air, Heat Pump
Appliances
- Included: Dishwasher(s), Double Oven, Dryer(s), Disposal, Microwave(s), Refrigerator(s), Stove(s)/Range(s), Washer(s), Garbage Disposal, Water Heater: Gas, Water Heater Location: Garage
Features
- Bath Off Primary, Dining Room, High Tech Cabling, Walk-In Pantry
- Flooring: Hardwood, Stone, Vinyl, Carpet
- Doors: French Doors
- Windows: Double Pane/Storm Window, Skylight(s)
- Basement: None
- Number of fireplaces: 2
- Fireplace features: Gas, Main Level: 2, Fireplace
Interior area
- Total structure area: 3,284
- Total interior livable area: 3,284 sqft
Property
Parking
- Total spaces: 3
- Parking features: Attached Garage
- Attached garage spaces: 3
Features
- Levels: Two
- Stories: 2
- Entry location: Main
- Patio & porch: Bath Off Primary, Double Pane/Storm Window, Dining Room, Fireplace, French Doors, Hardwood, High Tech Cabling, Security System, Skylight(s), Vaulted Ceiling(s), Walk-In Closet(s), Walk-In Pantry, Wall to Wall Carpet, Water Heater
- Has view: Yes
- View description: Mountain(s), Territorial
Lot
- Size: 9,583 sqft
- Features: Curbs, Paved, Sidewalk, Cabana/Gazebo, Cable TV, Fenced-Partially, Gas Available, High Speed Internet, Irrigation, Patio
- Topography: Level
Details
- Parcel number: 915400002400
- Zoning description: Jurisdiction: City
- Special conditions: Standard
- Other equipment: Leased Equipment: None
Construction
Type & style
- Home type: SingleFamily
- Architectural style: Craftsman
- Property subtype: Single Family Residence
Materials
- Stone, Wood Siding
- Foundation: Poured Concrete
- Roof: Composition
Condition
- Good
- Year built: 2003
- Major remodel year: 2003
Details
- Builder name: Critchlow
Utilities & green energy
- Electric: Company: Snohomish County PUD
- Sewer: Sewer Connected, Company: City of Bothell
- Water: Public, Company: City of Bothell
- Utilities for property: Xfinity, Xfinity
Community & neighborhood
Security
- Security features: Security System
Community
- Community features: CCRs, Park
Location
- Region: Bothell
- Subdivision: Maywood Hills
HOA & financial
HOA
- HOA fee: $800 annually
- Association phone: 206-491-8105
Other
Other facts
- Listing terms: Conventional,FHA,VA Loan
- Cumulative days on market: 150 days
Price history
| Date | Event | Price |
|---|---|---|
| 12/6/2024 | Sold | $1,825,000-1.4%$556/sqft |
Source: | ||
| 11/5/2024 | Pending sale | $1,850,000$563/sqft |
Source: | ||
| 10/25/2024 | Listed for sale | $1,850,000+257.9%$563/sqft |
Source: | ||
| 4/16/2003 | Sold | $516,950$157/sqft |
Source: Public Record Report a problem | ||
Public tax history
| Year | Property taxes | Tax assessment |
|---|---|---|
| 2024 | $11,091 +11.4% | $1,338,400 +11.9% |
| 2023 | $9,960 -5% | $1,196,600 -13% |
| 2022 | $10,479 +10.6% | $1,376,100 +37.1% |
Find assessor info on the county website
Neighborhood: 98021
Nearby schools
GreatSchools rating
- 5/10Maywood Hills Elementary SchoolGrades: PK-5Distance: 0.6 mi
- 7/10Canyon Park Jr High SchoolGrades: 6-8Distance: 0.4 mi
- 9/10Bothell High SchoolGrades: 9-12Distance: 1.5 mi
Schools provided by the listing agent
- Elementary: Maywood Hills Elem
- Middle: Canyon Park Middle School
- High: Bothell Hs
Source: NWMLS. This data may not be complete. We recommend contacting the local school district to confirm school assignments for this home.

Get pre-qualified for a loan
At Zillow Home Loans, we can pre-qualify you in as little as 5 minutes with no impact to your credit score.An equal housing lender. NMLS #10287.



