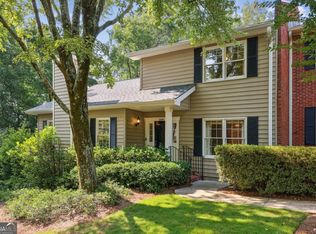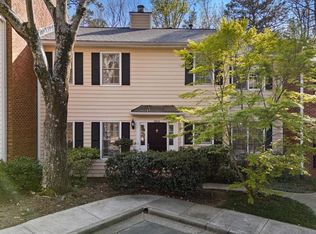Closed
$498,001
2210 Bohler Rd NW, Atlanta, GA 30327
3beds
1,849sqft
Townhouse, Residential
Built in 1980
1,846.94 Square Feet Lot
$501,700 Zestimate®
$269/sqft
$2,780 Estimated rent
Home value
$501,700
$462,000 - $547,000
$2,780/mo
Zestimate® history
Loading...
Owner options
Explore your selling options
What's special
GREAT NEW PRICE!!! THIS IS WHAT YOU'VE BEEN LOOKING FOR . . . Lovely Traditional Townhome with Master on Main in small, private Glenridge Woods community!!! Desirable location tucked back into the neighborhood, with three levels including a partial finished basement with large Recreation/Game Room, unfinished storage area and Two-Car Garage. Main Level boasts Foyer with staircase to upper level, Guest Powder Room, spacious Fireside Formal Living Room with wall of built-in cabinetry, Formal Dining Room, White Kitchen with plenty of storage, Breakfast Area open to Sunroom/Keeping Room, large Owner's Bedroom with walk-in closet, dressing area and Private Bath. Upper Level provides Two Bedrooms sharing a Full Hall Bath. There's a Deck opening from the kitchen/sunroom area and a small Patio accessed from the lower level recreation/bonus room. Home features pretty mouldings and plantation shutters.
Zillow last checked: 8 hours ago
Listing updated: March 22, 2023 at 10:56pm
Listing Provided by:
PATTI JUNGER,
Dorsey Alston Realtors
Bought with:
Gary Silverman, 336211
Berkshire Hathaway HomeServices Georgia Properties
Source: FMLS GA,MLS#: 7127725
Facts & features
Interior
Bedrooms & bathrooms
- Bedrooms: 3
- Bathrooms: 3
- Full bathrooms: 2
- 1/2 bathrooms: 1
- Main level bathrooms: 1
- Main level bedrooms: 1
Primary bedroom
- Features: Master on Main
- Level: Master on Main
Bedroom
- Features: Master on Main
Primary bathroom
- Features: Double Vanity, Tub/Shower Combo
Dining room
- Features: Separate Dining Room
Kitchen
- Features: Breakfast Bar, Breakfast Room, Cabinets White, Eat-in Kitchen, Pantry, Stone Counters
Heating
- Central, Natural Gas
Cooling
- Ceiling Fan(s), Central Air
Appliances
- Included: Dishwasher, Disposal, Dryer, Gas Range, Microwave, Refrigerator, Washer
- Laundry: In Kitchen
Features
- Bookcases, Crown Molding, Entrance Foyer, High Ceilings 9 ft Main, Walk-In Closet(s)
- Flooring: Carpet, Ceramic Tile, Hardwood
- Windows: Plantation Shutters, Shutters
- Basement: Daylight,Driveway Access,Exterior Entry,Finished,Interior Entry,Partial
- Number of fireplaces: 1
- Fireplace features: Gas Log, Living Room
- Common walls with other units/homes: 2+ Common Walls,No One Above,No One Below
Interior area
- Total structure area: 1,849
- Total interior livable area: 1,849 sqft
Property
Parking
- Total spaces: 2
- Parking features: Attached, Drive Under Main Level, Garage, Garage Door Opener, Garage Faces Rear, Level Driveway
- Attached garage spaces: 2
- Has uncovered spaces: Yes
Accessibility
- Accessibility features: Grip-Accessible Features, Stair Lift
Features
- Levels: Three Or More
- Patio & porch: Deck, Patio
- Exterior features: Awning(s), No Dock
- Pool features: None
- Spa features: None
- Fencing: None
- Has view: Yes
- View description: Other
- Waterfront features: None
- Body of water: None
Lot
- Size: 1,846 sqft
- Features: Landscaped, Level, Wooded
Details
- Additional structures: None
- Parcel number: 17 019400010777
- Other equipment: None
- Horse amenities: None
Construction
Type & style
- Home type: Townhouse
- Architectural style: Townhouse,Traditional
- Property subtype: Townhouse, Residential
- Attached to another structure: Yes
Materials
- Brick Front
- Foundation: Concrete Perimeter
- Roof: Composition
Condition
- Resale
- New construction: No
- Year built: 1980
Utilities & green energy
- Electric: 110 Volts, 220 Volts
- Sewer: Public Sewer
- Water: Public
- Utilities for property: Cable Available, Electricity Available, Natural Gas Available, Phone Available, Sewer Available, Underground Utilities, Water Available
Green energy
- Energy efficient items: None
- Energy generation: None
Community & neighborhood
Security
- Security features: Smoke Detector(s)
Community
- Community features: Homeowners Assoc, Near Schools, Near Shopping, Near Trails/Greenway, Public Transportation, Street Lights
Location
- Region: Atlanta
- Subdivision: Glenridge Woods
HOA & financial
HOA
- Has HOA: Yes
- HOA fee: $400 monthly
- Services included: Maintenance Structure, Maintenance Grounds
Other
Other facts
- Listing terms: Cash,Conventional
- Ownership: Fee Simple
- Road surface type: Asphalt
Price history
| Date | Event | Price |
|---|---|---|
| 3/21/2023 | Sold | $498,001-4%$269/sqft |
Source: | ||
| 2/15/2023 | Pending sale | $519,000$281/sqft |
Source: | ||
| 2/13/2023 | Contingent | $519,000$281/sqft |
Source: | ||
| 11/8/2022 | Price change | $519,000-4.8%$281/sqft |
Source: | ||
| 10/10/2022 | Listed for sale | $545,000+50.1%$295/sqft |
Source: | ||
Public tax history
| Year | Property taxes | Tax assessment |
|---|---|---|
| 2024 | $8,155 +97.2% | $199,200 -4.7% |
| 2023 | $4,136 -23.4% | $209,080 |
| 2022 | $5,403 +29.6% | $209,080 +33% |
Find assessor info on the county website
Neighborhood: Underwood Hills
Nearby schools
GreatSchools rating
- 8/10Brandon Elementary SchoolGrades: PK-5Distance: 1.3 mi
- 6/10Sutton Middle SchoolGrades: 6-8Distance: 1.8 mi
- 8/10North Atlanta High SchoolGrades: 9-12Distance: 3.7 mi
Schools provided by the listing agent
- Elementary: Morris Brandon
- Middle: Willis A. Sutton
- High: North Atlanta
Source: FMLS GA. This data may not be complete. We recommend contacting the local school district to confirm school assignments for this home.
Get a cash offer in 3 minutes
Find out how much your home could sell for in as little as 3 minutes with a no-obligation cash offer.
Estimated market value$501,700
Get a cash offer in 3 minutes
Find out how much your home could sell for in as little as 3 minutes with a no-obligation cash offer.
Estimated market value
$501,700

