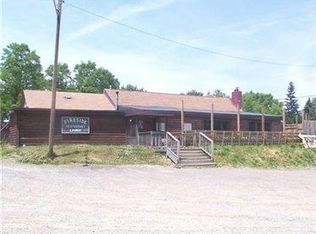Designed and built by Jay Eckert Construction, of Frewsburg, NY. The design sought to be as simple and efficient with the floor plan as possible. At only 1,670 square feet this two bedroom, 1 ½ bathroom house looked for every opportunity to reduce the footprint of the building to only what was essential. Central to the design was the extensive use of glass and the desire to maximize views of the stream and trees. One of the most dominate features of the home, this was accomplished by making the private stream side a wall of windows. While the stream side of the home is completely open, it is balanced by the more conventional road side. Composed of a continuous built in bookshelf with high clerestory windows, this side sought to maximize storage and daylight while also providing privacy. These two sides also balance and reinforce each other. Not only do they maintain and reinforce the essential lines of the space, but the high clerestory awning windows on the road side are mirrored by low floor level awning windows on the creek side, providing both cross and stack ventilation. Another way the design sought to create the feeling of simplicity was through the large, open and continuous main living space. The kitchen / livingroom and both bedrooms are in essence all part of the same open room. Privacy for the bedrooms is created by a central dividing wall, but the central wall stops short on the edges allowing for clean sight lines down either side and out through the windows. Cantilevered pocket doors extend into these open hallways to provide privacy between the bedrooms. Additionally the structure of this large open space repeats at a regular interval and is reflected and mirrored in both the windows and bookshelves. And even though the floor plan is quite compact, the high ceilings and extensive glass dissolve any sense of restriction. One of the largest space savings was found in the split jack & jill bathroom (separate vanities and toilets on either side of a shared shower and soaking tub). One side serves as the common/guest bathroom while the other, the master bath. Allowing the most space intensive / mechanically demanding (and also least used) elements of the bath (shower & tub) to be shared, provided savings and value.
This property is off market, which means it's not currently listed for sale or rent on Zillow. This may be different from what's available on other websites or public sources.

