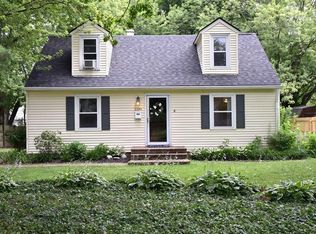Sold
$315,000
2210 Douglas Rd, Indianapolis, IN 46220
4beds
1,872sqft
Residential, Single Family Residence
Built in 1950
0.25 Acres Lot
$323,800 Zestimate®
$168/sqft
$2,227 Estimated rent
Home value
$323,800
$298,000 - $353,000
$2,227/mo
Zestimate® history
Loading...
Owner options
Explore your selling options
What's special
Welcome to your dream home in the heart of Broad Ripple! This 4-bedroom, 2-bathroom gem offers over 1,800 square feet of living space, blending classic charm with thoughtful updates for peace of mind. From the moment you arrive, you'll love the inviting curb appeal and the unbeatable location adjacent to Broad Ripple Park-perfect for outdoor lovers and active lifestyles! Step inside to find beautiful original wood floors throughout the main level, adding warmth and character to the living spaces. The home's inviting layout is perfect for both relaxing and entertaining, with a brand-new roof and gutters (2024), a new furnace (2023), and a Google Home security system for added comfort and security. Out back, your private large, fenced backyard is an absolute retreat! Enjoy summer fun in the Intex above-ground pool, host weekend BBQs on the custom patio, or simply relax in your own outdoor oasis. Located just minutes from Broad Ripple Village, the Monon Trail, and top dining and shopping spots, this home offers the perfect blend of space, convenience, and lifestyle.
Zillow last checked: 8 hours ago
Listing updated: June 04, 2025 at 03:06pm
Listing Provided by:
Alex Montagano 219-508-9520,
eXp Realty, LLC,
Kevin Ochs,
eXp Realty, LLC
Bought with:
Mark Linder
CENTURY 21 Scheetz
Source: MIBOR as distributed by MLS GRID,MLS#: 22030196
Facts & features
Interior
Bedrooms & bathrooms
- Bedrooms: 4
- Bathrooms: 2
- Full bathrooms: 2
- Main level bathrooms: 1
- Main level bedrooms: 2
Primary bedroom
- Features: Carpet
- Level: Upper
- Area: 156 Square Feet
- Dimensions: 13x12
Bedroom 2
- Features: Carpet
- Level: Upper
- Area: 132 Square Feet
- Dimensions: 12x11
Bedroom 3
- Features: Hardwood
- Level: Main
- Area: 121 Square Feet
- Dimensions: 11x11
Bedroom 4
- Features: Hardwood
- Level: Main
- Area: 110 Square Feet
- Dimensions: 11x10
Dining room
- Features: Hardwood
- Level: Main
- Area: 160 Square Feet
- Dimensions: 16x10
Family room
- Features: Hardwood
- Level: Main
- Area: 210 Square Feet
- Dimensions: 15x14
Kitchen
- Features: Tile-Ceramic
- Level: Main
- Area: 144 Square Feet
- Dimensions: 12x12
Laundry
- Features: Tile-Ceramic
- Level: Main
- Area: 40 Square Feet
- Dimensions: 08x05
Heating
- Forced Air, Natural Gas
Appliances
- Included: Dishwasher, Dryer, Disposal, Microwave, Gas Oven, Washer, Gas Water Heater
- Laundry: Main Level
Features
- Attic Access, Attic Pull Down Stairs, Bookcases, Hardwood Floors, Eat-in Kitchen
- Flooring: Hardwood
- Windows: Windows Thermal, Wood Work Painted
- Has basement: No
- Attic: Access Only,Pull Down Stairs
- Number of fireplaces: 1
- Fireplace features: Family Room, Wood Burning
Interior area
- Total structure area: 1,872
- Total interior livable area: 1,872 sqft
Property
Parking
- Total spaces: 1
- Parking features: Attached
- Attached garage spaces: 1
- Details: Garage Parking Other(Keyless Entry)
Features
- Levels: One and One Half
- Stories: 1
- Patio & porch: Patio, Covered
- Fencing: Fenced,Fence Full Rear
Lot
- Size: 0.25 Acres
- Features: Sidewalks, Mature Trees
Details
- Parcel number: 490231113095000800
- Horse amenities: None
Construction
Type & style
- Home type: SingleFamily
- Architectural style: Traditional
- Property subtype: Residential, Single Family Residence
Materials
- Vinyl Siding
- Foundation: Crawl Space
Condition
- New construction: No
- Year built: 1950
Utilities & green energy
- Water: Municipal/City
Community & neighborhood
Location
- Region: Indianapolis
- Subdivision: Dawnbury
Price history
| Date | Event | Price |
|---|---|---|
| 5/30/2025 | Sold | $315,000-1.6%$168/sqft |
Source: | ||
| 4/24/2025 | Pending sale | $320,000$171/sqft |
Source: | ||
| 4/18/2025 | Price change | $320,000-1.5%$171/sqft |
Source: | ||
| 4/4/2025 | Listed for sale | $325,000+62.5%$174/sqft |
Source: | ||
| 5/26/2017 | Sold | $200,000+0.3%$107/sqft |
Source: | ||
Public tax history
| Year | Property taxes | Tax assessment |
|---|---|---|
| 2024 | $3,326 -0.9% | $269,200 -0.4% |
| 2023 | $3,357 +13.5% | $270,200 +6.4% |
| 2022 | $2,959 +16.5% | $253,900 +12.9% |
Find assessor info on the county website
Neighborhood: Broad Ripple
Nearby schools
GreatSchools rating
- 6/10Clearwater Elementary SchoolGrades: K-5Distance: 1.9 mi
- 5/10Northview Middle SchoolGrades: 6-8Distance: 2.4 mi
- 7/10North Central High SchoolGrades: 9-12Distance: 2.6 mi
Get a cash offer in 3 minutes
Find out how much your home could sell for in as little as 3 minutes with a no-obligation cash offer.
Estimated market value$323,800
Get a cash offer in 3 minutes
Find out how much your home could sell for in as little as 3 minutes with a no-obligation cash offer.
Estimated market value
$323,800
