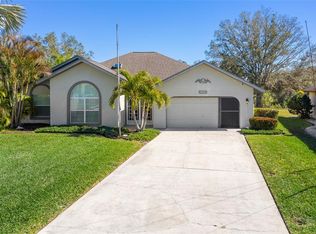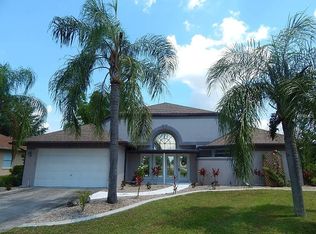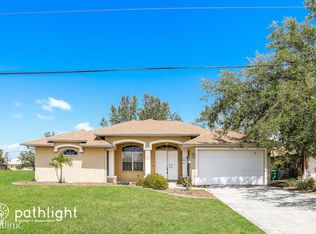Sold for $410,000
$410,000
2210 Mauritania Rd, Punta Gorda, FL 33983
4beds
3,247sqft
Single Family Residence
Built in 2006
0.39 Acres Lot
$397,400 Zestimate®
$126/sqft
$2,765 Estimated rent
Home value
$397,400
$358,000 - $441,000
$2,765/mo
Zestimate® history
Loading...
Owner options
Explore your selling options
What's special
Welcome to this beautifully maintained 2-story home offering 3,247 sq ft of interior living space, nestled on nearly half an acre in the deed-restricted community of Deep Creek. With 4 generously sized bedrooms, 2.5 bathrooms, and a 3-car garage, this property is perfect for families seeking space, comfort, and convenience. Step inside to discover a bright, open layout ideal for both entertaining and everyday living. The well-appointed kitchen, expansive living areas, and thoughtful layout create a seamless flow throughout the home. Upstairs, you'll find spacious bedrooms, including a serene primary suite with ample closet space. Outside, enjoy your huge backyard oasis—perfect for barbecues, a future pool, or simply relaxing on the covered back porch. There's plenty of room for parking, and the oversized lot provides privacy and room to grow. Located with easy access to I-75, shopping, dining, golf courses, and just a short drive to stunning Gulf Coast beaches and popular theme parks, this home truly has it all. Don’t miss this opportunity to live in comfort and style
Zillow last checked: 8 hours ago
Listing updated: October 17, 2025 at 05:42am
Listing Provided by:
Matthew Rhoden 941-456-2676,
PROPERTY LIONS REALTY, INC 941-456-2676
Bought with:
Christopher Grant, 3238094
GRANT TEAM REAL ESTATE, LLC
Source: Stellar MLS,MLS#: C7511563 Originating MLS: Port Charlotte
Originating MLS: Port Charlotte

Facts & features
Interior
Bedrooms & bathrooms
- Bedrooms: 4
- Bathrooms: 3
- Full bathrooms: 2
- 1/2 bathrooms: 1
Primary bedroom
- Features: Walk-In Closet(s)
- Level: Second
- Area: 342 Square Feet
- Dimensions: 19x18
Bedroom 2
- Features: Walk-In Closet(s)
- Level: Second
- Area: 180 Square Feet
- Dimensions: 15x12
Bedroom 3
- Features: Built-in Closet
- Level: First
- Area: 132 Square Feet
- Dimensions: 12x11
Dining room
- Level: First
- Area: 170 Square Feet
- Dimensions: 17x10
Family room
- Level: First
- Area: 272 Square Feet
- Dimensions: 17x16
Great room
- Level: First
- Area: 320 Square Feet
- Dimensions: 20x16
Kitchen
- Level: First
- Area: 221 Square Feet
- Dimensions: 17x13
Heating
- Central
Cooling
- Central Air
Appliances
- Included: Dishwasher, Microwave, Range, Refrigerator
- Laundry: Inside, Laundry Room
Features
- Ceiling Fan(s), High Ceilings, Living Room/Dining Room Combo, Open Floorplan, Split Bedroom, Thermostat, Walk-In Closet(s)
- Flooring: Carpet, Ceramic Tile
- Windows: Hurricane Shutters
- Has fireplace: No
Interior area
- Total structure area: 3,912
- Total interior livable area: 3,247 sqft
Property
Parking
- Total spaces: 3
- Parking features: Garage - Attached
- Attached garage spaces: 3
Features
- Levels: Two
- Stories: 2
- Exterior features: Lighting, Other, Rain Gutters
Lot
- Size: 0.39 Acres
Details
- Parcel number: 402316231009
- Zoning: RSF3.5
- Special conditions: None
Construction
Type & style
- Home type: SingleFamily
- Property subtype: Single Family Residence
Materials
- Block, Stucco
- Foundation: Slab
- Roof: Shingle
Condition
- New construction: No
- Year built: 2006
Utilities & green energy
- Sewer: Public Sewer
- Water: Public
- Utilities for property: Electricity Connected
Community & neighborhood
Location
- Region: Punta Gorda
- Subdivision: PUNTA GORDA ISLES SEC 23
HOA & financial
HOA
- Has HOA: Yes
- HOA fee: $10 monthly
- Association name: Don Dryer
Other fees
- Pet fee: $0 monthly
Other financial information
- Total actual rent: 0
Other
Other facts
- Ownership: Fee Simple
- Road surface type: Paved
Price history
| Date | Event | Price |
|---|---|---|
| 10/15/2025 | Sold | $410,000+2.8%$126/sqft |
Source: | ||
| 8/25/2025 | Pending sale | $399,000$123/sqft |
Source: | ||
| 7/22/2025 | Price change | $399,000-3.9%$123/sqft |
Source: | ||
| 7/8/2025 | Price change | $415,000-3.5%$128/sqft |
Source: | ||
| 6/25/2025 | Listed for sale | $429,900-18.9%$132/sqft |
Source: | ||
Public tax history
| Year | Property taxes | Tax assessment |
|---|---|---|
| 2025 | $5,389 -24.7% | $335,078 -18.3% |
| 2024 | $7,153 -7.4% | $410,169 -5.2% |
| 2023 | $7,721 +36.4% | $432,764 +49.9% |
Find assessor info on the county website
Neighborhood: 33983
Nearby schools
GreatSchools rating
- 8/10Deep Creek Elementary SchoolGrades: PK-5Distance: 1 mi
- 4/10Punta Gorda Middle SchoolGrades: 6-8Distance: 5.1 mi
- 5/10Charlotte High SchoolGrades: 9-12Distance: 5.3 mi
Get a cash offer in 3 minutes
Find out how much your home could sell for in as little as 3 minutes with a no-obligation cash offer.
Estimated market value
$397,400


