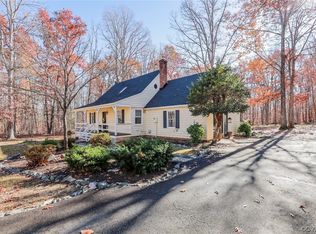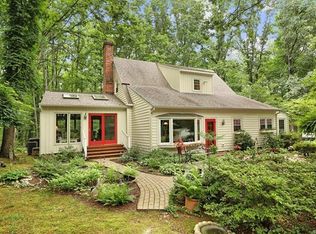Sold for $365,000
$365,000
2210 Mill Rd, Powhatan, VA 23139
4beds
1,500sqft
Single Family Residence
Built in 1989
2.72 Acres Lot
$410,500 Zestimate®
$243/sqft
$2,556 Estimated rent
Home value
$410,500
$390,000 - $431,000
$2,556/mo
Zestimate® history
Loading...
Owner options
Explore your selling options
What's special
If you are looking for acreage and a move-in ready home in Powhatan County, then this home is for you! This property offers almost 3 acres, a detached 2 car garage, privacy, and a large usable backyard! Inside this home offers a large kitchen, spacious living room and features built-ins, skylights, & an exposed beam! On one end, this split living floor plan offers a main level Primary Bedroom w/ ensuite, 2 additional bedrooms & an additional full bathroom. At the other end of the home you will find a 4th bedroom w/ half bathroom perfect for an office, school room or a potential in-law suite! All major improvements have been completed such as: new roof, new vinyl siding, decking & HVAC system! The interior of this home has endless opportunities to update and make it your own!
Zillow last checked: 8 hours ago
Listing updated: March 13, 2025 at 12:34pm
Listed by:
Carol Dinsmore 804-240-6297,
Keller Williams
Bought with:
Kelly Ross, 0225256215
Liz Moore & Associates
Justine Rice, 0225222952
Liz Moore & Associates
Source: CVRMLS,MLS#: 2306337 Originating MLS: Central Virginia Regional MLS
Originating MLS: Central Virginia Regional MLS
Facts & features
Interior
Bedrooms & bathrooms
- Bedrooms: 4
- Bathrooms: 3
- Full bathrooms: 2
- 1/2 bathrooms: 1
Primary bedroom
- Level: First
- Dimensions: 13.0 x 14.0
Bedroom 2
- Level: First
- Dimensions: 10.0 x 12.0
Bedroom 3
- Level: First
- Dimensions: 10.0 x 10.0
Bedroom 4
- Level: First
- Dimensions: 13.0 x 11.0
Other
- Description: Tub & Shower
- Level: First
Half bath
- Level: First
Kitchen
- Description: New flooring
- Level: First
- Dimensions: 14.0 x 16.0
Living room
- Description: With cathedral ceiling
- Level: First
- Dimensions: 30.0 x 15.0
Heating
- Electric, Heat Pump
Cooling
- Heat Pump
Appliances
- Included: Dryer, Dishwasher, Electric Water Heater, Microwave, Oven, Refrigerator
- Laundry: Washer Hookup, Dryer Hookup
Features
- Beamed Ceilings, Bookcases, Built-in Features, Bedroom on Main Level, Ceiling Fan(s), Cathedral Ceiling(s), Fireplace, Laminate Counters, Main Level Primary, Pantry, Skylights
- Flooring: Partially Carpeted, Vinyl
- Windows: Screens, Skylight(s)
- Basement: Crawl Space
- Attic: Pull Down Stairs
- Number of fireplaces: 1
- Fireplace features: Masonry
Interior area
- Total interior livable area: 1,500 sqft
- Finished area above ground: 1,500
Property
Parking
- Total spaces: 2
- Parking features: Circular Driveway, Direct Access, Detached, Garage, Off Street, Two Spaces
- Garage spaces: 2
- Has uncovered spaces: Yes
Features
- Levels: One
- Stories: 1
- Patio & porch: Front Porch, Side Porch, Deck, Porch
- Exterior features: Deck, Lighting, Porch
- Pool features: None
Lot
- Size: 2.72 Acres
- Features: Dead End, Landscaped, Level
- Topography: Level
Details
- Parcel number: 040A2D4A
Construction
Type & style
- Home type: SingleFamily
- Architectural style: Ranch
- Property subtype: Single Family Residence
Materials
- Drywall, Frame, Vinyl Siding
- Roof: Shingle
Condition
- Resale
- New construction: No
- Year built: 1989
Utilities & green energy
- Sewer: Septic Tank
- Water: Well
Community & neighborhood
Security
- Security features: Smoke Detector(s)
Location
- Region: Powhatan
- Subdivision: None
Other
Other facts
- Ownership: Individuals
- Ownership type: Sole Proprietor
- Road surface type: Graded
Price history
| Date | Event | Price |
|---|---|---|
| 5/26/2023 | Sold | $365,000+0%$243/sqft |
Source: | ||
| 4/7/2023 | Pending sale | $364,900$243/sqft |
Source: | ||
| 4/7/2023 | Listed for sale | $364,900$243/sqft |
Source: | ||
| 3/26/2023 | Pending sale | $364,900$243/sqft |
Source: | ||
| 3/23/2023 | Listed for sale | $364,900+123.9%$243/sqft |
Source: | ||
Public tax history
| Year | Property taxes | Tax assessment |
|---|---|---|
| 2023 | $2,024 +11.5% | $293,400 +24.5% |
| 2022 | $1,815 -0.6% | $235,700 +9.7% |
| 2021 | $1,826 | $214,800 |
Find assessor info on the county website
Neighborhood: 23139
Nearby schools
GreatSchools rating
- 6/10Flat Rock Elementary SchoolGrades: PK-5Distance: 2.7 mi
- 5/10Powhatan Jr. High SchoolGrades: 6-8Distance: 5.3 mi
- 6/10Powhatan High SchoolGrades: 9-12Distance: 2.4 mi
Schools provided by the listing agent
- Elementary: Flat Rock
- Middle: Powhatan
- High: Powhatan
Source: CVRMLS. This data may not be complete. We recommend contacting the local school district to confirm school assignments for this home.
Get a cash offer in 3 minutes
Find out how much your home could sell for in as little as 3 minutes with a no-obligation cash offer.
Estimated market value$410,500
Get a cash offer in 3 minutes
Find out how much your home could sell for in as little as 3 minutes with a no-obligation cash offer.
Estimated market value
$410,500

