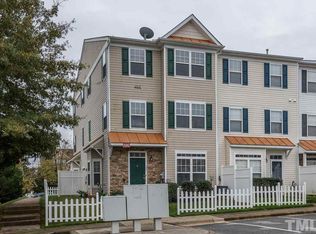Must see! END-UNIT 3 bd, 2 1/2 ba, lives like a twnhm, condo in great N. Ral. area. Enjoy shrt walk to pool or a short ~1 mile wlk to eats & spa. Mins to 540 & 98. Feats lrg lvng rm w/ crwn molding, high & smooth ceilngs open to kitchn w/ slide drs lead to patio & side yard, great for grill & entertain! The 2nd flr offrs 2 bdrms w/ a full bath. HUGE mast. suite, loct'd on 3rd flr, cathedral ceilngs, champgn bath & large walk-in closet. New HVAC system w/ upgr'd zone contrl for all 3 flrs & new wtr htr!
This property is off market, which means it's not currently listed for sale or rent on Zillow. This may be different from what's available on other websites or public sources.
