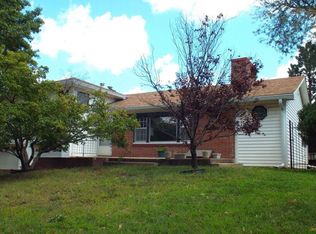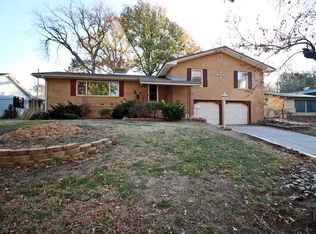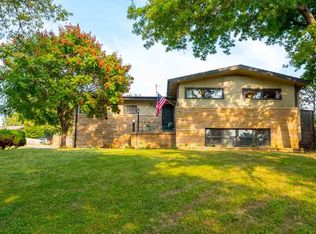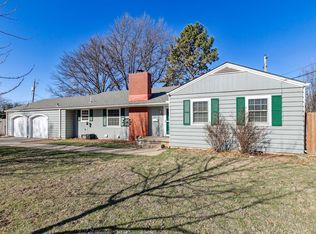Sold
Price Unknown
2210 S Rutan Ave, Wichita, KS 67218
4beds
2,394sqft
Single Family Onsite Built
Built in 1950
10,454.4 Square Feet Lot
$269,700 Zestimate®
$--/sqft
$2,043 Estimated rent
Home value
$269,700
$245,000 - $297,000
$2,043/mo
Zestimate® history
Loading...
Owner options
Explore your selling options
What's special
Don't miss out on this beauty! The wonderful home has SO much to offer. From the moment you walk through the front door, you cant help but notice the bright and wide open floor plan. The living room and dining room connect seamlessly to the HUGE kitchen which boasts tons of cabinetry, and a massive island. From there, you'll be sure to LOVE the great room with its tremendous lighting, vaulted ceilings, wet bar and wide open spaces. Head on upstairs to see three spacious bedrooms and two beautifully remodeled bathrooms. The lower level offers another bedroom, bathroom and laundry room. Out back you will find an expansive deck, and a beautiful backyard. However, the best thing about this house might very well be its front yard view of Hillside Nursery where you can see all kinds of beautiful trees and plants all year round! Come see this home today!
Zillow last checked: 8 hours ago
Listing updated: July 01, 2024 at 08:01pm
Listed by:
Nathan Kirk 316-706-7391,
At Home Wichita Real Estate
Source: SCKMLS,MLS#: 639693
Facts & features
Interior
Bedrooms & bathrooms
- Bedrooms: 4
- Bathrooms: 3
- Full bathrooms: 3
Primary bedroom
- Description: Carpet
- Level: Upper
- Area: 228
- Dimensions: 12x19
Kitchen
- Description: Wood Laminate
- Level: Main
- Area: 154
- Dimensions: 14x11
Living room
- Description: Wood Laminate
- Level: Main
- Area: 350
- Dimensions: 14x25
Heating
- Forced Air, Natural Gas
Cooling
- Central Air, Electric
Appliances
- Included: Dishwasher, Disposal, Microwave, Range
- Laundry: Lower Level, Laundry Room, 220 equipment
Features
- Vaulted Ceiling(s), Wet Bar
- Doors: Storm Door(s)
- Basement: Partially Finished
- Number of fireplaces: 1
- Fireplace features: One, Living Room, Gas
Interior area
- Total interior livable area: 2,394 sqft
- Finished area above ground: 2,086
- Finished area below ground: 308
Property
Parking
- Total spaces: 2
- Parking features: Attached, Garage Door Opener
- Garage spaces: 2
Features
- Levels: Quad-Level
- Patio & porch: Covered, Deck
- Exterior features: Guttering - ALL
- Fencing: Wood,Wrought Iron
Lot
- Size: 10,454 sqft
- Features: Standard
Details
- Parcel number: 0871273503301046.00
Construction
Type & style
- Home type: SingleFamily
- Architectural style: Traditional
- Property subtype: Single Family Onsite Built
Materials
- Frame w/Less than 50% Mas
- Foundation: Partial, Day Light
- Roof: Composition
Condition
- Year built: 1950
Utilities & green energy
- Gas: Natural Gas Available
- Utilities for property: Sewer Available, Natural Gas Available, Public
Community & neighborhood
Security
- Security features: Security Lights
Location
- Region: Wichita
- Subdivision: ELMWOOD PARK
HOA & financial
HOA
- Has HOA: No
Other
Other facts
- Ownership: Individual
- Road surface type: Paved
Price history
Price history is unavailable.
Public tax history
| Year | Property taxes | Tax assessment |
|---|---|---|
| 2024 | $3,057 +5.8% | $28,187 +9% |
| 2023 | $2,891 +16.4% | $25,864 |
| 2022 | $2,483 +63% | -- |
Find assessor info on the county website
Neighborhood: 67218
Nearby schools
GreatSchools rating
- 3/10Griffith Elementary SchoolGrades: PK-5Distance: 0.6 mi
- 4/10Mead Middle SchoolGrades: 6-8Distance: 0.7 mi
- NAChisholm Life Skills CenterGrades: 10-12Distance: 0.9 mi
Schools provided by the listing agent
- Elementary: Griffith
- Middle: Mead
- High: East
Source: SCKMLS. This data may not be complete. We recommend contacting the local school district to confirm school assignments for this home.



