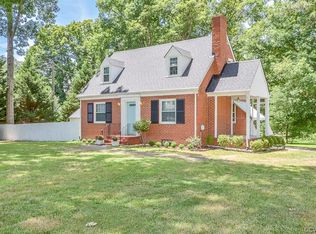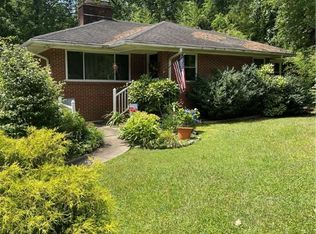Sold for $424,000
$424,000
2210 Skipwith Rd, Henrico, VA 23294
5beds
2,408sqft
Single Family Residence
Built in 1966
0.74 Acres Lot
$429,800 Zestimate®
$176/sqft
$2,626 Estimated rent
Home value
$429,800
$404,000 - $456,000
$2,626/mo
Zestimate® history
Loading...
Owner options
Explore your selling options
What's special
Immaculate and surprisingly spacious 2-story home in a prime, convenient location! The oversized family room features a cozy wood-burning fireplace, and the kitchen offers a gas cooktop and some nice upgrades. Main-level primary suite with private bath, plus a second bedroom and full bath on the first floor. Upstairs you'll find a second primary suite with its own bath and private deck overlooking the beautifully landscaped yard, along with two additional bedrooms. The exterior is a standout with a 30x14 wired pole barn—ideal for boats—plus a powered workshop shed, two-bay open barn with electricity, and a large wood shed. All this on a large, private lot just minutes from town. A must-see property!
Zillow last checked: 8 hours ago
Listing updated: September 18, 2025 at 11:20am
Listed by:
Ronda Morrison 757-407-7782,
Exit Realty Central
Bought with:
Paisley Calvin, 0225258475
The Hogan Group Real Estate
Source: CVRMLS,MLS#: 2521797 Originating MLS: Central Virginia Regional MLS
Originating MLS: Central Virginia Regional MLS
Facts & features
Interior
Bedrooms & bathrooms
- Bedrooms: 5
- Bathrooms: 3
- Full bathrooms: 3
Other
- Description: Tub & Shower
- Level: First
Other
- Description: Tub & Shower
- Level: Second
Heating
- Forced Air, Natural Gas
Cooling
- Central Air
Appliances
- Included: Dishwasher, Gas Cooking, Gas Water Heater, Refrigerator
- Laundry: Washer Hookup, Dryer Hookup
Features
- Bedroom on Main Level, Ceiling Fan(s), Eat-in Kitchen, Paneling/Wainscoting
- Flooring: Partially Carpeted, Tile, Wood
- Basement: Partial
- Attic: Access Only,Walk-In
- Number of fireplaces: 1
- Fireplace features: Wood Burning
Interior area
- Total interior livable area: 2,408 sqft
- Finished area above ground: 2,408
- Finished area below ground: 0
Property
Parking
- Parking features: Circular Driveway
- Has uncovered spaces: Yes
Features
- Levels: Two
- Stories: 2
- Patio & porch: Deck, Front Porch
- Pool features: None
- Fencing: Back Yard,Fenced,Partial
Lot
- Size: 0.74 Acres
Details
- Additional structures: Shed(s), Utility Building(s)
- Parcel number: 7617503373
- Zoning description: R3
Construction
Type & style
- Home type: SingleFamily
- Architectural style: Two Story
- Property subtype: Single Family Residence
Materials
- Cedar, Drywall, Frame
- Roof: Composition
Condition
- Resale
- New construction: No
- Year built: 1966
Utilities & green energy
- Sewer: Public Sewer
- Water: Public
Community & neighborhood
Security
- Security features: Smoke Detector(s)
Location
- Region: Henrico
- Subdivision: None
Other
Other facts
- Ownership: Individuals
- Ownership type: Sole Proprietor
Price history
| Date | Event | Price |
|---|---|---|
| 9/17/2025 | Sold | $424,000-1.4%$176/sqft |
Source: | ||
| 8/12/2025 | Pending sale | $429,900$179/sqft |
Source: | ||
| 8/4/2025 | Listed for sale | $429,900+79.2%$179/sqft |
Source: | ||
| 8/15/2013 | Sold | $239,950$100/sqft |
Source: | ||
Public tax history
| Year | Property taxes | Tax assessment |
|---|---|---|
| 2025 | -- | $411,700 +7.3% |
| 2024 | -- | $383,800 +5.5% |
| 2023 | -- | $363,800 +6.1% |
Find assessor info on the county website
Neighborhood: 23294
Nearby schools
GreatSchools rating
- 2/10Skipwith Elementary SchoolGrades: PK-5Distance: 0.1 mi
- 3/10Quioccasin Middle SchoolGrades: 6-8Distance: 2.5 mi
- 3/10Tucker High SchoolGrades: 9-12Distance: 0.8 mi
Schools provided by the listing agent
- Elementary: Skipwith
- Middle: Quioccasin
- High: Tucker
Source: CVRMLS. This data may not be complete. We recommend contacting the local school district to confirm school assignments for this home.
Get a cash offer in 3 minutes
Find out how much your home could sell for in as little as 3 minutes with a no-obligation cash offer.
Estimated market value$429,800
Get a cash offer in 3 minutes
Find out how much your home could sell for in as little as 3 minutes with a no-obligation cash offer.
Estimated market value
$429,800

