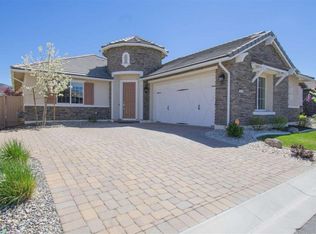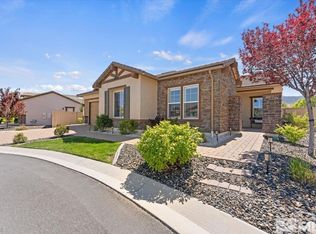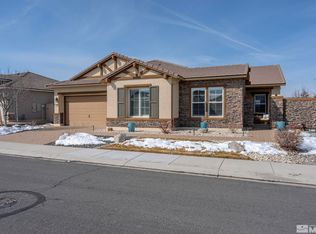Closed
$928,000
2210 Trakehner Ln, Reno, NV 89521
2beds
2,198sqft
Single Family Residence
Built in 2018
10,454.4 Square Feet Lot
$929,600 Zestimate®
$422/sqft
$3,222 Estimated rent
Home value
$929,600
$846,000 - $1.02M
$3,222/mo
Zestimate® history
Loading...
Owner options
Explore your selling options
What's special
Welcome to this beautifully designed home in the sought-after Regency at Presidio 55+ community! The open-concept layout is perfect for entertaining, while the well-appointed kitchen w/ island and spacious living area provide a warm, inviting atmosphere. The den is versatile overlooking the great room. The oversized third-car garage 13" w x 21" offers direct access to the backyard, ideal for a workshop, a variety of hobbies. Views from the yard to the east and west., Another standout feature is the cozy library area outside the second bedroom, complete with built-in bookshelves and a comfortable sitting space—perfect for reading or relaxing. Outside, enjoy the low-maintenance yard with extended pavers and two covered patios, creating the perfect setting for outdoor gatherings or quiet mornings. Located within walking distance of the Regency clubhouse, residents enjoy over 17,000 sq. ft. of indoor recreation, including an indoor pool, spa, billiards/game room, weight and cardio center, aerobics and fitness rooms, and a formal lounge. The community is vibrant with established clubs, activities, and social events at the heart of the Regency lifestyle. Outdoors, enjoy pickleball, bocce ball, and tennis courts, plus access to the Presidio Clubhouse with its own gym, outdoor pool, and spa. This prime location offers easy access to bike and walking trails around a scenic wildlife preserve, plus outdoor adventures like hiking, fishing, and skiing just 25 minutes away. With quick freeway access, shopping, and the airport just minutes away, this home truly has it all!
Zillow last checked: 8 hours ago
Listing updated: June 30, 2025 at 01:30pm
Listed by:
Margie McIntyre BS.55018 775-250-3181,
Dickson Realty - Damonte Ranch,
Michael Kistler S.185875 775-253-2337,
Dickson Realty - Damonte Ranch
Bought with:
Courtney Young, S.183654
Dickson Realty - Caughlin
Carol Bond, S.13307
Dickson Realty - Caughlin
Source: NNRMLS,MLS#: 250002029
Facts & features
Interior
Bedrooms & bathrooms
- Bedrooms: 2
- Bathrooms: 2
- Full bathrooms: 2
Heating
- ENERGY STAR Qualified Equipment, Forced Air, Natural Gas
Cooling
- Central Air, ENERGY STAR Qualified Equipment, Refrigerated
Appliances
- Included: Dishwasher, Disposal, Double Oven, Gas Cooktop, Microwave, None
- Laundry: Cabinets, Laundry Area, Laundry Room, Sink
Features
- High Ceilings, Smart Thermostat
- Flooring: Carpet, Ceramic Tile
- Windows: Blinds, Double Pane Windows, Low Emissivity Windows, Vinyl Frames
- Number of fireplaces: 1
- Fireplace features: Gas Log
Interior area
- Total structure area: 2,198
- Total interior livable area: 2,198 sqft
Property
Parking
- Total spaces: 3
- Parking features: Attached, Garage, Garage Door Opener, Tandem
- Attached garage spaces: 3
Features
- Stories: 1
- Exterior features: None
- Fencing: Full
- Has view: Yes
- View description: Mountain(s)
Lot
- Size: 10,454 sqft
- Features: Landscaped, Level, Sprinklers In Front, Sprinklers In Rear
Details
- Parcel number: 14132104
- Zoning: pd
Construction
Type & style
- Home type: SingleFamily
- Property subtype: Single Family Residence
Materials
- Stucco
- Foundation: Slab
- Roof: Pitched,Tile
Condition
- New construction: No
- Year built: 2018
Utilities & green energy
- Sewer: Public Sewer
- Water: Public
- Utilities for property: Cable Available, Electricity Available, Internet Available, Natural Gas Available, Sewer Available, Water Available, Cellular Coverage, Centralized Data Panel, Water Meter Installed
Community & neighborhood
Security
- Security features: Smoke Detector(s)
Senior living
- Senior community: Yes
Location
- Region: Reno
- Subdivision: Damonte Ranch Village 5-3
HOA & financial
HOA
- Has HOA: Yes
- HOA fee: $216 monthly
- Amenities included: Fitness Center, Gated, Landscaping, Maintenance Grounds, Management, Pool, Spa/Hot Tub, Tennis Court(s), Clubhouse/Recreation Room
- Services included: Snow Removal
- Association name: Regency
- Second HOA fee: $155 monthly
- Second association name: Presidio
Other
Other facts
- Listing terms: 1031 Exchange,Cash,Conventional,VA Loan
Price history
| Date | Event | Price |
|---|---|---|
| 6/30/2025 | Sold | $928,000-1.2%$422/sqft |
Source: | ||
| 6/8/2025 | Contingent | $939,000$427/sqft |
Source: | ||
| 5/29/2025 | Price change | $939,000-2.2%$427/sqft |
Source: | ||
| 3/23/2025 | Price change | $960,000-2.9%$437/sqft |
Source: | ||
| 2/21/2025 | Listed for sale | $989,000+105.2%$450/sqft |
Source: | ||
Public tax history
| Year | Property taxes | Tax assessment |
|---|---|---|
| 2025 | $5,790 +3% | $196,495 -0.2% |
| 2024 | $5,622 +3.1% | $196,822 +4.6% |
| 2023 | $5,455 +3% | $188,120 +20.3% |
Find assessor info on the county website
Neighborhood: Damonte Ranch
Nearby schools
GreatSchools rating
- 7/10Nick Poulakidas Elementary SchoolGrades: PK-5Distance: 1.1 mi
- 6/10Kendyl Depoali Middle SchoolGrades: 6-8Distance: 1.3 mi
- 7/10Damonte Ranch High SchoolGrades: 9-12Distance: 0.7 mi
Schools provided by the listing agent
- Elementary: Nick Poulakidas
- Middle: Depoali
- High: Damonte
Source: NNRMLS. This data may not be complete. We recommend contacting the local school district to confirm school assignments for this home.
Get a cash offer in 3 minutes
Find out how much your home could sell for in as little as 3 minutes with a no-obligation cash offer.
Estimated market value$929,600
Get a cash offer in 3 minutes
Find out how much your home could sell for in as little as 3 minutes with a no-obligation cash offer.
Estimated market value
$929,600


