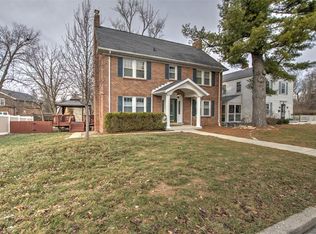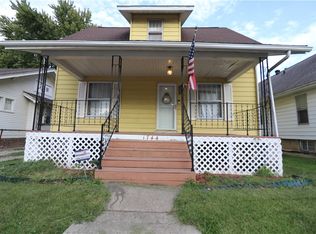Traditional Westend Home! This ALL BRICK 2-Story home is full of character. The interior offers a living room with a fireplace, a formal dining room, a kitchen and half bath all on the main level. The upstairs offers a master bedroom with a huge master bath that has a separate jetted tub and shower, 2 additional bathrooms and 2nd full bathroom. Other amenities include a sunny office/study on the main level with plenty of windows, an unfinished basement, fenced backyard with a deck and a 1c attached garage that leads to the basement. Home is situated near Fairview and Kiwanis Park, Millikin University and all other Westend amenities. Do not pass this one up! This is a Fannie Mae HomePath property
This property is off market, which means it's not currently listed for sale or rent on Zillow. This may be different from what's available on other websites or public sources.

