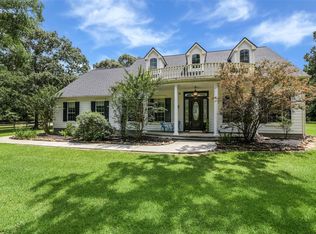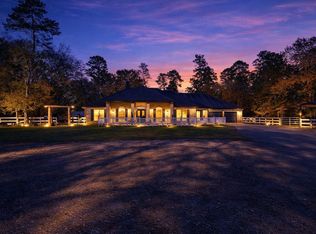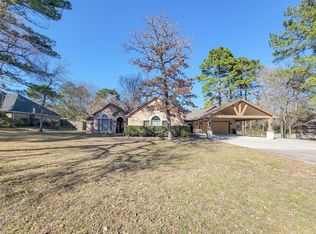This home is made of love—and it shows in every detail. Tucked away in a quiet, wildlife-rich community, this 3-bedroom, 2.5-bath residence offers rare privacy while still being just minutes from Magnolia, Tomball, and The Woodlands. Inside, you're welcomed by a formal living and dining area, spacious layout, and elegant double doors leading to the backyard. The kitchen and primary suite both offer direct access to a peaceful patio, perfect for quiet mornings or evening gatherings. Set on a fully fenced lot, the property features a large detached workshop ideal for hobbies, storage, or recreational vehicles, along with an oversized 2-car garage that includes its own workspace. Residents enjoy access to a private lake with beach entry, boat launch and parking, horse trails, and a neighborhood sports area. This is a one-of-a-kind opportunity to enjoy comfort, freedom, and space—on your terms.
Pending
Price cut: $15K (1/24)
$605,000
22102 Timber Ridge Dr, Magnolia, TX 77355
3beds
2,611sqft
Est.:
Single Family Residence
Built in 1997
1.98 Acres Lot
$585,500 Zestimate®
$232/sqft
$100/mo HOA
What's special
Fully fenced lotSpacious layout
- 78 days |
- 1,398 |
- 37 |
Likely to sell faster than
Zillow last checked: 8 hours ago
Listing updated: February 22, 2026 at 10:37am
Listed by:
Justin Chavez TREC #0767769 832-862-0456,
NextHome Woodland Springs
Source: HAR,MLS#: 40553192
Facts & features
Interior
Bedrooms & bathrooms
- Bedrooms: 3
- Bathrooms: 3
- Full bathrooms: 2
- 1/2 bathrooms: 1
Primary bathroom
- Features: Full Secondary Bathroom Down, Primary Bath: Double Sinks, Primary Bath: Separate Shower, Primary Bath: Soaking Tub, Secondary Bath(s): Separate Shower, Vanity Area
Kitchen
- Features: Kitchen Island, Pantry, Walk-in Pantry
Heating
- Electric
Cooling
- Ceiling Fan(s), Electric
Appliances
- Included: Disposal, Freestanding Oven, Gas Oven, Microwave, Gas Cooktop, Dishwasher
- Laundry: Electric Dryer Hookup
Features
- Formal Entry/Foyer, Prewired for Alarm System, All Bedrooms Down, En-Suite Bath, Primary Bed - 1st Floor, Sitting Area, Walk-In Closet(s)
- Flooring: Stone, Tile
- Windows: Window Coverings
Interior area
- Total structure area: 2,611
- Total interior livable area: 2,611 sqft
Property
Parking
- Total spaces: 2
- Parking features: Attached, Oversized, Tandem
- Attached garage spaces: 2
Features
- Stories: 1
- Patio & porch: Covered, Patio/Deck, Porch
- Exterior features: Back Green Space, Side Yard
- Fencing: Back Yard,Full
Lot
- Size: 1.98 Acres
- Features: Back Yard, Cleared, Patio Lot, Subdivided, 1 Up to 2 Acres
Details
- Additional structures: Shed(s), Workshop
- Parcel number: 61460402700
Construction
Type & style
- Home type: SingleFamily
- Architectural style: Colonial,Traditional
- Property subtype: Single Family Residence
Materials
- Brick, Other, Stone, Vinyl Siding, Wood Siding
- Foundation: Slab
- Roof: Composition
Condition
- New construction: No
- Year built: 1997
Utilities & green energy
- Sewer: Public Sewer
- Water: Public
Green energy
- Energy efficient items: Thermostat
Community & HOA
Community
- Security: Prewired for Alarm System
- Subdivision: Indigo Lake Estates
HOA
- Has HOA: Yes
- Amenities included: Beach Access, Boat Dock, Controlled Access, Horse Trails, Picnic Area, Playground, Pool, Trail(s)
- HOA fee: $1,200 annually
Location
- Region: Magnolia
Financial & listing details
- Price per square foot: $232/sqft
- Tax assessed value: $659,212
- Date on market: 12/9/2025
- Listing terms: Cash,Conventional,FHA,Investor,USDA Loan,VA Loan
- Ownership: Full Ownership
- Road surface type: Concrete, Gravel
Estimated market value
$585,500
$556,000 - $615,000
$2,617/mo
Price history
Price history
| Date | Event | Price |
|---|---|---|
| 2/22/2026 | Pending sale | $605,000$232/sqft |
Source: | ||
| 1/24/2026 | Price change | $605,000-2.4%$232/sqft |
Source: | ||
| 12/14/2025 | Price change | $620,000-6.9%$237/sqft |
Source: | ||
| 12/9/2025 | Price change | $665,999-0.6%$255/sqft |
Source: | ||
| 11/7/2025 | Price change | $669,999-1.5%$257/sqft |
Source: | ||
| 10/24/2025 | Listed for sale | $679,999$260/sqft |
Source: | ||
| 10/22/2025 | Pending sale | $679,999$260/sqft |
Source: | ||
| 9/6/2025 | Price change | $679,999-2.8%$260/sqft |
Source: | ||
| 7/30/2025 | Price change | $699,900+2.9%$268/sqft |
Source: | ||
| 7/21/2025 | Price change | $679,999-2.8%$260/sqft |
Source: | ||
| 6/25/2025 | Listed for sale | $699,900$268/sqft |
Source: NTREIS #20977469 Report a problem | ||
Public tax history
Public tax history
| Year | Property taxes | Tax assessment |
|---|---|---|
| 2025 | -- | $645,535 +10% |
| 2024 | $2,178 +2.2% | $586,850 +10% |
| 2023 | $2,131 | $533,500 +10% |
| 2022 | -- | $485,000 +9.4% |
| 2021 | $4,288 +0.9% | $443,320 +8.5% |
| 2020 | $4,250 -0.1% | $408,630 -0.3% |
| 2019 | $4,252 -41% | $410,030 +2.9% |
| 2018 | $7,209 +68.9% | $398,600 -1.8% |
| 2017 | $4,268 -1.3% | $405,890 |
| 2016 | $4,323 -1.7% | $405,890 +6.5% |
| 2015 | $4,399 | $381,130 +10% |
| 2014 | $4,399 | $346,480 +2.2% |
| 2013 | -- | $338,870 |
| 2012 | -- | $338,870 -8.7% |
| 2011 | -- | $371,090 +10% |
| 2010 | -- | $337,350 -7.3% |
| 2009 | -- | $363,870 +10% |
| 2008 | -- | $330,790 -4.8% |
| 2007 | -- | $347,470 +11.7% |
| 2006 | -- | $311,040 +8.5% |
| 2005 | -- | $286,700 +26.9% |
| 2004 | -- | $225,940 |
| 2003 | -- | $225,940 |
| 2002 | -- | $225,940 |
| 2001 | -- | $225,940 |
Find assessor info on the county website
BuyAbility℠ payment
Est. payment
$3,710/mo
Principal & interest
$2783
Property taxes
$827
HOA Fees
$100
Climate risks
Neighborhood: 77355
Nearby schools
GreatSchools rating
- 9/10Nichols Sawmill Elementary SchoolGrades: PK-4Distance: 1.4 mi
- 7/10Magnolia Junior High SchoolGrades: 7-8Distance: 2.3 mi
- 6/10Magnolia West High SchoolGrades: 9-12Distance: 3.5 mi
Schools provided by the listing agent
- Elementary: Nichols Sawmill Elementary School
- Middle: Magnolia Junior High School
- High: Magnolia West High School
Source: HAR. This data may not be complete. We recommend contacting the local school district to confirm school assignments for this home.



