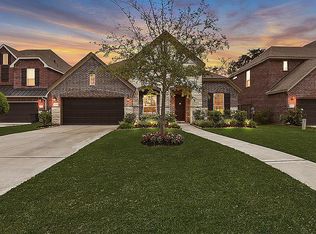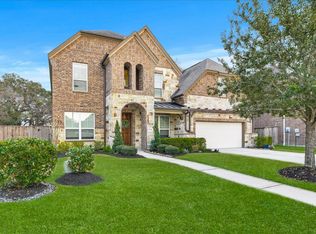Rare single story 4/3 with open floor plan kitchen/dining/living. High ceilings, huge wrap around bar, outdoor grill area and more.
This property is off market, which means it's not currently listed for sale or rent on Zillow. This may be different from what's available on other websites or public sources.

