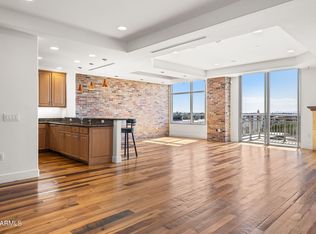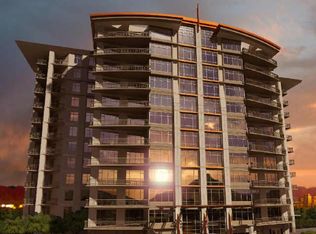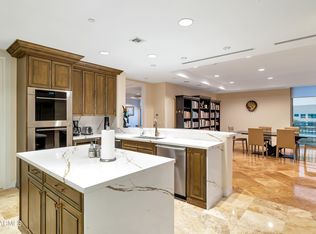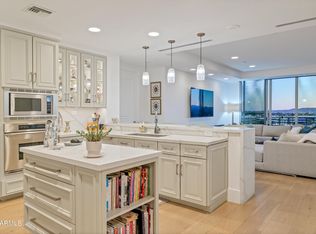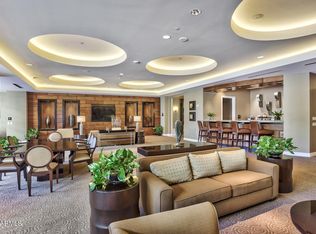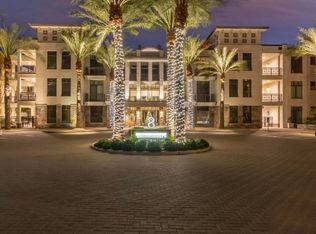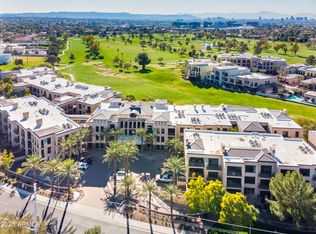Residences at 2211 - Luxury Highrise
Condo No 604 with unobstructed Views!
Upgraded. Available for immediate occupancy.
Also available furnished.
For sale
Price increase: $50K (1/19)
$1,350,000
2211 E Camelback Rd Unit 604, Phoenix, AZ 85016
2beds
1,857sqft
Est.:
Apartment
Built in 2006
-- sqft lot
$-- Zestimate®
$727/sqft
$2,000/mo HOA
What's special
Unobstructed views
- 265 days |
- 100 |
- 2 |
Zillow last checked: 8 hours ago
Listing updated: 23 hours ago
Listed by:
Nancy Wolfe 602-418-1010,
Russ Lyon Sotheby's International Realty
Source: ARMLS,MLS#: 6925793

Tour with a local agent
Facts & features
Interior
Bedrooms & bathrooms
- Bedrooms: 2
- Bathrooms: 2
- Full bathrooms: 2
Heating
- Electric
Cooling
- Central Air
Appliances
- Included: Gas Cooktop
Features
- High Speed Internet, Granite Counters, Double Vanity, Eat-in Kitchen, Elevator, No Interior Steps, Separate Shwr & Tub
- Flooring: Carpet, Stone
- Windows: Double Pane Windows
- Has basement: No
- Has fireplace: Yes
- Fireplace features: Living Room
- Common walls with other units/homes: 1 Common Wall,Neighbor Below,Neighbor Above,End Unit
Interior area
- Total structure area: 1,857
- Total interior livable area: 1,857 sqft
Property
Parking
- Total spaces: 2
- Parking features: Gated, Garage Door Opener, Over Height Garage, Storage, Temp Controlled, Assigned, Valet
- Garage spaces: 2
Features
- Stories: 12
- Exterior features: Balcony
- Spa features: None
- Fencing: None
- Has view: Yes
- View description: City Lights, Mountain(s)
Lot
- Size: 1,857 Square Feet
Details
- Parcel number: 16319060
- Special conditions: Owner/Agent
Construction
Type & style
- Home type: Apartment
- Architectural style: Contemporary
- Property subtype: Apartment
- Attached to another structure: Yes
Materials
- Stucco, Steel Frame, Painted, Stone, Block
- Roof: Built-Up,Metal
Condition
- Year built: 2006
Details
- Builder name: McKarthy
Utilities & green energy
- Sewer: Public Sewer
- Water: City Water
Community & HOA
Community
- Features: Pool, Community Spa Htd, Community Media Room, Guarded Entry, Concierge, Fitness Center
- Security: Fire Sprinkler System, Security Guard
- Subdivision: RESIDENCES AT 2211 CAMELBACK CONDOMINIUM
HOA
- Has HOA: Yes
- Services included: Roof Repair, Insurance, Sewer, Pest Control, Cable TV, Maintenance Grounds, Street Maint, Front Yard Maint, Gas, Trash, Water, Roof Replacement
- HOA fee: $2,000 monthly
- HOA name: 2211 E Camelback Rd
- HOA phone: 602-418-1010
Location
- Region: Phoenix
Financial & listing details
- Price per square foot: $727/sqft
- Tax assessed value: $657,500
- Annual tax amount: $6,247
- Date on market: 5/5/2025
- Cumulative days on market: 264 days
- Listing terms: Cash,Conventional
- Ownership: Fee Simple
Estimated market value
Not available
Estimated sales range
Not available
Not available
Price history
Price history
| Date | Event | Price |
|---|---|---|
| 1/19/2026 | Price change | $1,350,000+3.8%$727/sqft |
Source: | ||
| 12/22/2025 | Price change | $1,300,000-12.8%$700/sqft |
Source: | ||
| 10/17/2025 | Price change | $1,490,000-3.9%$802/sqft |
Source: | ||
| 9/27/2025 | Listed for sale | $1,550,000+39.5%$835/sqft |
Source: | ||
| 9/2/2025 | Listed for rent | $5,850-2.5%$3/sqft |
Source: ARMLS #6840877 Report a problem | ||
Public tax history
Public tax history
| Year | Property taxes | Tax assessment |
|---|---|---|
| 2025 | $6,581 +5.4% | $65,750 -20.7% |
| 2024 | $6,247 +3% | $82,910 +65.8% |
| 2023 | $6,063 +3.4% | $49,999 -15.2% |
Find assessor info on the county website
BuyAbility℠ payment
Est. payment
$9,642/mo
Principal & interest
$6708
HOA Fees
$2000
Other costs
$934
Climate risks
Neighborhood: Camelback East
Nearby schools
GreatSchools rating
- 3/10Madison Camelview Elementary SchoolGrades: PK-4Distance: 0.4 mi
- 4/10Madison Park SchoolGrades: PK,5-8Distance: 1 mi
- 3/10Camelback High SchoolGrades: 9-12Distance: 0.6 mi
Schools provided by the listing agent
- Elementary: Madison #1 Elementary School
- Middle: Madison Park School
- High: Camelback High School
- District: Madison Elementary District
Source: ARMLS. This data may not be complete. We recommend contacting the local school district to confirm school assignments for this home.
