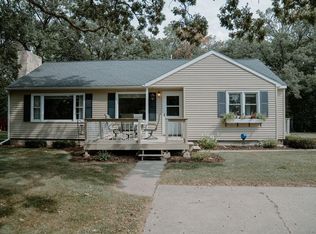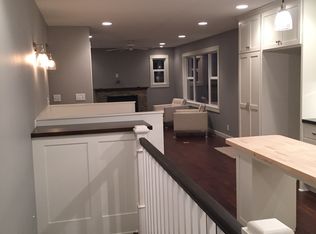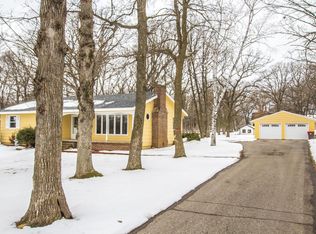Closed
$342,500
2211 E Golf Course Rd NE, Alexandria, MN 56308
5beds
2,287sqft
Single Family Residence
Built in 1951
0.89 Acres Lot
$315,000 Zestimate®
$150/sqft
$2,444 Estimated rent
Home value
$315,000
$277,000 - $350,000
$2,444/mo
Zestimate® history
Loading...
Owner options
Explore your selling options
What's special
Attention Buyers! This one is exactly what you’re looking for! Adorable 5-bedroom, 2-bath home set on nearly an acre overlooking the golf course across the street! This inviting property offers room to roam both inside and out, with a peaceful backyard. The main floor features a generous mudroom/laundry area and 2 bedrooms. Upstairs you'll find two additional bedrooms and a versatile common area(as seller calls it)—perfect for a rec area, another family room or playroom. The lower level includes a family room and a fifth bedroom currently used as a workout space. This one is calling you home for sure!
Zillow last checked: 8 hours ago
Listing updated: June 26, 2025 at 12:06pm
Listed by:
Fatima Holm 320-491-8372,
Central MN Realty LLC
Bought with:
Zach C Witt
Counselor Realty Inc of Alex
Source: NorthstarMLS as distributed by MLS GRID,MLS#: 6717533
Facts & features
Interior
Bedrooms & bathrooms
- Bedrooms: 5
- Bathrooms: 2
- Full bathrooms: 1
- 3/4 bathrooms: 1
Bedroom 1
- Level: Main
- Area: 143 Square Feet
- Dimensions: 11x13
Bedroom 2
- Level: Main
- Area: 110 Square Feet
- Dimensions: 10x11
Bedroom 3
- Level: Upper
- Area: 140 Square Feet
- Dimensions: 10x14
Bedroom 4
- Level: Upper
- Area: 126 Square Feet
- Dimensions: 9x14
Bedroom 5
- Level: Lower
- Area: 120 Square Feet
- Dimensions: 8x15
Dining room
- Level: Main
- Area: 60 Square Feet
- Dimensions: 6x10
Family room
- Level: Lower
- Area: 240 Square Feet
- Dimensions: 15x16
Kitchen
- Level: Main
- Area: 132 Square Feet
- Dimensions: 11x12
Living room
- Level: Main
- Area: 240 Square Feet
- Dimensions: 15x16
Mud room
- Level: Main
- Area: 364 Square Feet
- Dimensions: 14x26
Play room
- Level: Upper
- Area: 180 Square Feet
- Dimensions: 12x15
Heating
- Forced Air
Cooling
- Central Air
Appliances
- Included: Dishwasher, Dryer, Electric Water Heater, Microwave, Range, Refrigerator, Washer, Water Softener Owned
Features
- Basement: Egress Window(s),Finished,Partially Finished
- Has fireplace: No
Interior area
- Total structure area: 2,287
- Total interior livable area: 2,287 sqft
- Finished area above ground: 1,787
- Finished area below ground: 500
Property
Parking
- Total spaces: 2
- Parking features: Attached, Driveway - Other Surface, Garage Door Opener, Heated Garage, Insulated Garage, Storage
- Attached garage spaces: 2
- Has uncovered spaces: Yes
Accessibility
- Accessibility features: None
Features
- Levels: One and One Half
- Stories: 1
Lot
- Size: 0.89 Acres
- Dimensions: 195 x 201 x 194 x 203
Details
- Foundation area: 1341
- Parcel number: 634112130
- Zoning description: Residential-Single Family
Construction
Type & style
- Home type: SingleFamily
- Property subtype: Single Family Residence
Materials
- Brick/Stone, Vinyl Siding, Brick, Frame
- Roof: Age 8 Years or Less,Asphalt
Condition
- Age of Property: 74
- New construction: No
- Year built: 1951
Utilities & green energy
- Electric: Circuit Breakers, Power Company: Alexandria Light & Power
- Gas: Natural Gas
- Sewer: City Sewer/Connected
- Water: City Water - In Street, Well
Community & neighborhood
Location
- Region: Alexandria
HOA & financial
HOA
- Has HOA: No
Other
Other facts
- Road surface type: Paved
Price history
| Date | Event | Price |
|---|---|---|
| 6/26/2025 | Sold | $342,500-2.1%$150/sqft |
Source: | ||
| 6/6/2025 | Pending sale | $349,900$153/sqft |
Source: | ||
| 5/13/2025 | Listed for sale | $349,900+19.5%$153/sqft |
Source: | ||
| 7/15/2021 | Sold | $292,900$128/sqft |
Source: | ||
Public tax history
| Year | Property taxes | Tax assessment |
|---|---|---|
| 2025 | $2,908 +0.1% | $310,300 +4.4% |
| 2024 | $2,906 +6.8% | $297,200 +8% |
| 2023 | $2,720 +4.9% | $275,300 +11.3% |
Find assessor info on the county website
Neighborhood: 56308
Nearby schools
GreatSchools rating
- 6/10Voyager Elementary SchoolGrades: K-5Distance: 0.5 mi
- 6/10Discovery Junior High SchoolGrades: 6-8Distance: 1.4 mi
- 8/10Alexandria Area High SchoolGrades: 9-12Distance: 4.5 mi
Get pre-qualified for a loan
At Zillow Home Loans, we can pre-qualify you in as little as 5 minutes with no impact to your credit score.An equal housing lender. NMLS #10287.


