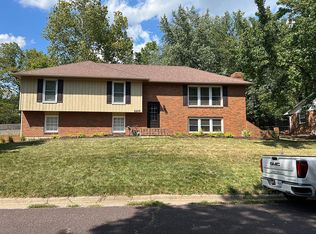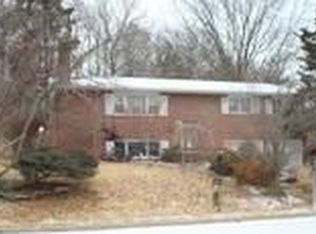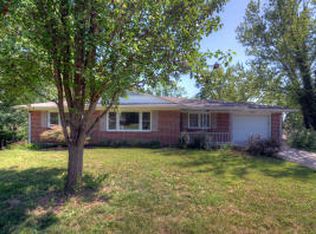Sold
Street View
Price Unknown
2211 Ridgefield Rd, Columbia, MO 65203
4beds
2,668sqft
Single Family Residence
Built in 1967
0.31 Acres Lot
$380,400 Zestimate®
$--/sqft
$2,501 Estimated rent
Home value
$380,400
$354,000 - $407,000
$2,501/mo
Zestimate® history
Loading...
Owner options
Explore your selling options
What's special
''The house don't fall when the bones are good'' Stunning all brick 2 story reverse walkout in old southwest is fully remodeled with wonderful upgrades. 4 bedroom (1 non conforming) comes with 3 full baths, 4 sides brick, full fenced back yard with new deck. Walk in the door and it looks like a new home with new kitchen, flooring, walls, windows, front doors, toilets, new master bathtub, paint throughout and lighting updates! Come take a look for yourself. This one is it! Location, Location, Location! Seller is offering a 1 YEAR $600 HOME WARRANTY PLUS $5,000 ROOF/CLOSING COST CREDIT!
Zillow last checked: 8 hours ago
Listing updated: September 03, 2024 at 09:02pm
Listed by:
Christy Creason 573-268-1698,
HouseMart LLC 573-874-1238
Bought with:
Sharon Bennett, 1999080282
REMAX Boone Realty
Source: CBORMLS,MLS#: 412694
Facts & features
Interior
Bedrooms & bathrooms
- Bedrooms: 4
- Bathrooms: 3
- Full bathrooms: 3
Heating
- Forced Air, Natural Gas
Cooling
- Central Electric
Appliances
- Laundry: Washer/Dryer Hookup
Features
- Tub/Shower, Walk-In Closet(s), Bar, Smart Thermostat, Eat-in Kitchen, Formal Dining, Kit/Din Combo, Laminate Counters, Wood Cabinets
- Flooring: Concrete, Laminate
- Doors: Storm Door(s)
- Has basement: Yes
- Has fireplace: Yes
- Fireplace features: Basement, Wood Burning, Screen
Interior area
- Total structure area: 2,668
- Total interior livable area: 2,668 sqft
- Finished area below ground: 900
Property
Parking
- Total spaces: 2
- Parking features: Attached, Paved
- Attached garage spaces: 2
Features
- Patio & porch: Deck
- Fencing: Back Yard,Full,Chain Link
Lot
- Size: 0.31 Acres
- Dimensions: 90 x 148.50
- Features: Cul-De-Sac
Details
- Parcel number: 1651500020860001
- Zoning description: R-S Single Family Residential
Construction
Type & style
- Home type: SingleFamily
- Architectural style: Ranch
- Property subtype: Single Family Residence
Materials
- Foundation: Concrete Perimeter
- Roof: Composition
Condition
- Year built: 1967
Utilities & green energy
- Electric: City
- Gas: Gas-Natural
- Water: Public
- Utilities for property: Natural Gas Connected, Trash-City
Community & neighborhood
Location
- Region: Columbia
- Subdivision: Westwood Hills
Price history
| Date | Event | Price |
|---|---|---|
| 5/31/2023 | Sold | -- |
Source: | ||
| 5/5/2023 | Price change | $329,000-2.3%$123/sqft |
Source: | ||
| 4/21/2023 | Price change | $336,900-3.7%$126/sqft |
Source: | ||
| 4/4/2023 | Listed for sale | $349,900$131/sqft |
Source: | ||
| 3/30/2019 | Listing removed | $1,000 |
Source: Modern Property Groups LLC Report a problem | ||
Public tax history
| Year | Property taxes | Tax assessment |
|---|---|---|
| 2025 | -- | $37,487 +14.5% |
| 2024 | $2,208 +0.8% | $32,737 |
| 2023 | $2,190 +8.1% | $32,737 +8% |
Find assessor info on the county website
Neighborhood: Southwest Hills
Nearby schools
GreatSchools rating
- 9/10Fairview Elementary SchoolGrades: PK-5Distance: 0.8 mi
- 5/10Smithton Middle SchoolGrades: 6-8Distance: 1.8 mi
- 7/10David H. Hickman High SchoolGrades: PK,9-12Distance: 2.8 mi
Schools provided by the listing agent
- Elementary: Fairview
- Middle: Smithton
- High: Hickman
Source: CBORMLS. This data may not be complete. We recommend contacting the local school district to confirm school assignments for this home.


