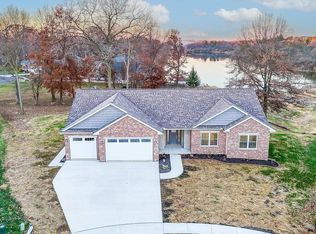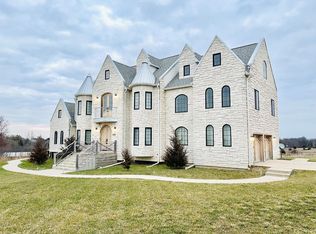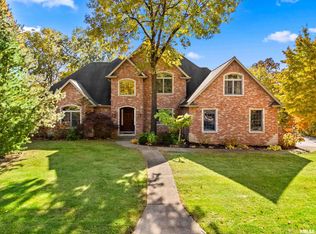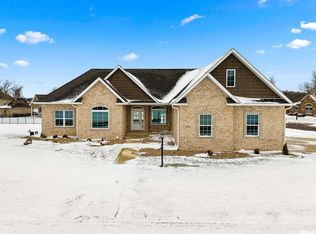Sophisticated Opulence Abounding! Luxury Living at it's Finest! Elegant "Clean" Contemporary design offers endless personal decorating opportunities! The finest finishes include Roecker custom cabinetry throughout, waterfall-edge quartz, phenomenal metal balcony railing, 3 fireplace fronts, custom blinds! The private bath & private closet are "state of the art" masterpieces including a sealed wet room ready for a steam shower... and, laundry room with built-ins! Plus, a full "prep" butler's kitchen. This home was designed for hosting the most casual or formal of gatherings! All this nestled on 4.5 wooded acres! See amenities list in associated documents. CLEARLY: No Need to Build! Priced to sell at $176 a SF. The interior of this home has been totally renovated to "New Construction Standards" from the studs-out.
For sale
Price cut: $30.9K (2/16)
$799,000
2211 Sheridan Rd, Pekin, IL 61554
5beds
4,714sqft
Est.:
Single Family Residence, Residential
Built in 2001
4.5 Acres Lot
$-- Zestimate®
$169/sqft
$-- HOA
What's special
Phenomenal metal balcony railingLaundry room with built-insCustom blindsWaterfall-edge quartz
- 89 days |
- 1,948 |
- 56 |
Zillow last checked: 8 hours ago
Listing updated: February 21, 2026 at 12:01pm
Listed by:
Mary Ann Ladendorf Cell:309-241-5610,
RE/MAX Traders Unlimited
Source: RMLS Alliance,MLS#: PA1262657 Originating MLS: Peoria Area Association of Realtors
Originating MLS: Peoria Area Association of Realtors

Tour with a local agent
Facts & features
Interior
Bedrooms & bathrooms
- Bedrooms: 5
- Bathrooms: 4
- Full bathrooms: 3
- 1/2 bathrooms: 1
Bedroom 1
- Level: Main
- Dimensions: 21ft 2in x 15ft 3in
Bedroom 2
- Level: Main
- Dimensions: 10ft 6in x 11ft 8in
Bedroom 3
- Level: Upper
- Dimensions: 13ft 6in x 11ft 1in
Bedroom 4
- Level: Upper
- Dimensions: 17ft 3in x 15ft 6in
Bedroom 5
- Level: Upper
- Dimensions: 17ft 3in x 15ft 6in
Other
- Level: Main
- Dimensions: 21ft 6in x 18ft 9in
Additional room
- Description: Prep Kitchen
- Level: Main
- Dimensions: 15ft 0in x 10ft 1in
Family room
- Level: Upper
- Dimensions: 21ft 7in x 20ft 2in
Kitchen
- Level: Main
- Dimensions: 14ft 2in x 19ft 2in
Laundry
- Level: Upper
- Dimensions: 8ft 0in x 5ft 8in
Living room
- Level: Main
- Dimensions: 26ft 1in x 17ft 1in
Main level
- Area: 2546
Upper level
- Area: 2168
Heating
- Electric, Forced Air, Geothermal, Zoned
Cooling
- Central Air
Appliances
- Included: Dishwasher, Disposal, Dryer, Microwave, Range, Refrigerator, Water Softener Owned, Washer, Water Purifier, Electric Water Heater
Features
- Bar, Solid Surface Counter, Ceiling Fan(s)
- Windows: Replacement Windows, Skylight(s), Window Treatments, Blinds
- Basement: Crawl Space,Partial,Unfinished
- Number of fireplaces: 2
- Fireplace features: Family Room, Gas Log, Living Room, Master Bedroom
Interior area
- Total structure area: 4,714
- Total interior livable area: 4,714 sqft
Property
Parking
- Total spaces: 3
- Parking features: Attached, Parking Pad
- Attached garage spaces: 3
- Has uncovered spaces: Yes
- Details: Number Of Garage Remotes: 3
Features
- Levels: Two
- Patio & porch: Deck, Patio
Lot
- Size: 4.5 Acres
- Dimensions: 382 x 436 x 300 x 483
- Features: Other, Terraced/Sloping, Wooded
Details
- Parcel number: 040425302028
Construction
Type & style
- Home type: SingleFamily
- Property subtype: Single Family Residence, Residential
Materials
- Frame, Brick
- Foundation: Block
- Roof: Shingle
Condition
- New construction: No
- Year built: 2001
Utilities & green energy
- Electric: Photovoltaics Seller Owned
- Sewer: Public Sewer
- Water: Public
- Utilities for property: Cable Available
Green energy
- Energy efficient items: HVAC
Community & HOA
Community
- Security: Security System
- Subdivision: Lick Creek
Location
- Region: Pekin
Financial & listing details
- Price per square foot: $169/sqft
- Tax assessed value: $133,000
- Annual tax amount: $12,248
- Date on market: 12/2/2025
- Cumulative days on market: 90 days
Estimated market value
Not available
Estimated sales range
Not available
$4,192/mo
Price history
Price history
| Date | Event | Price |
|---|---|---|
| 2/16/2026 | Price change | $799,000-3.7%$169/sqft |
Source: | ||
| 12/2/2025 | Listed for sale | $829,900+147.7%$176/sqft |
Source: | ||
| 1/17/2017 | Sold | $335,000-4.3%$71/sqft |
Source: | ||
| 11/26/2016 | Pending sale | $349,900$74/sqft |
Source: Keller Williams - Keller Williams Premier Realty #1171949 Report a problem | ||
| 11/14/2016 | Price change | $349,900-12.5%$74/sqft |
Source: Keller Williams - Keller Williams Premier Realty #1171949 Report a problem | ||
| 8/20/2016 | Price change | $399,900-8%$85/sqft |
Source: Keller Williams - Keller Williams Premier Realty #1171949 Report a problem | ||
| 7/30/2016 | Price change | $434,900-3.3%$92/sqft |
Source: Keller Williams - Keller Williams Premier Realty #1171949 Report a problem | ||
| 5/12/2016 | Price change | $449,900-5.3%$95/sqft |
Source: Keller Williams - Keller Williams Premier Realty #1171949 Report a problem | ||
| 4/28/2016 | Price change | $474,900-5%$101/sqft |
Source: Keller Williams - Keller Williams Premier Realty #1171949 Report a problem | ||
| 4/1/2016 | Listed for sale | $499,900-5.6%$106/sqft |
Source: Keller Williams Premier Realty #1171949 Report a problem | ||
| 9/1/2015 | Listing removed | $529,500$112/sqft |
Source: Coldwell Banker Honig-Bell #1152255 Report a problem | ||
| 2/20/2015 | Price change | $529,500-7%$112/sqft |
Source: Coldwell Banker Honig-Bell #1152255 Report a problem | ||
| 8/7/2014 | Price change | $569,500-0.1%$121/sqft |
Source: Coldwell Banker Honig-Bell #1152255 Report a problem | ||
| 8/2/2014 | Price change | $569,900-1.7%$121/sqft |
Source: Coldwell Banker Honig-Bell #1152255 Report a problem | ||
| 5/2/2014 | Listed for sale | $579,900-3.2%$123/sqft |
Source: Coldwell Banker Honig-Bell #1152255 Report a problem | ||
| 12/2/2012 | Listing removed | $599,000$127/sqft |
Source: Owner Report a problem | ||
| 5/2/2012 | Listed for sale | $599,000-11.9%$127/sqft |
Source: Owner Report a problem | ||
| 11/2/2011 | Listing removed | $679,900$144/sqft |
Source: Honig Realty Inc (dba Coldwell Banker Honig-Bell) #1122183 Report a problem | ||
| 5/18/2011 | Listed for sale | $679,900$144/sqft |
Source: Honig Realty Inc (dba Coldwell Banker Honig-Bell) #1122183 Report a problem | ||
| 3/31/2011 | Listing removed | $679,900$144/sqft |
Source: Coldwell Banker Honig - Bell #1122183 Report a problem | ||
| 12/30/2010 | Listed for sale | $679,900-13.9%$144/sqft |
Source: Coldwell Banker Honig - Bell #1122183 Report a problem | ||
| 2/28/2009 | Listing removed | $789,900$168/sqft |
Source: Coldwell Banker** #1095231 Report a problem | ||
| 1/28/2009 | Price change | $789,900-4.3%$168/sqft |
Source: Coldwell Banker** #1095231 Report a problem | ||
| 12/22/2008 | Listed for sale | $825,000$175/sqft |
Source: Coldwell Banker** #1095231 Report a problem | ||
Public tax history
Public tax history
| Year | Property taxes | Tax assessment |
|---|---|---|
| 2016 | $7,605 -41.3% | $133,000 |
| 2015 | $12,960 -4.1% | -- |
| 2013 | $13,507 | $171,670 |
| 2012 | -- | $171,670 |
| 2011 | -- | $171,670 |
| 2010 | -- | $171,670 +2.3% |
| 2009 | $11,427 | $167,810 |
Find assessor info on the county website
BuyAbility℠ payment
Est. payment
$5,153/mo
Principal & interest
$3748
Property taxes
$1405
Climate risks
Neighborhood: 61554
Nearby schools
GreatSchools rating
- 5/10L E Starke Elementary SchoolGrades: K-3Distance: 0.2 mi
- 3/10Edison Junior High SchoolGrades: 7-8Distance: 0.9 mi
- 6/10Pekin Community High SchoolGrades: 9-12Distance: 1.5 mi
Schools provided by the listing agent
- High: Pekin Community
Source: RMLS Alliance. This data may not be complete. We recommend contacting the local school district to confirm school assignments for this home.




