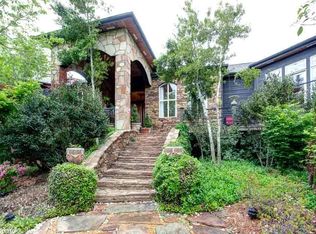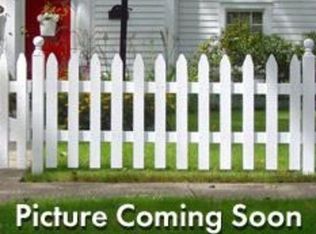Welcome to your very own resort in the heart of LR. This home has a private gate to its 10.78 acres including a 1 acre stocked spring fed pond. The sprinkler actually runs off of the pond.The home features a newly remodeled kitchen and a new addition that provides a second living area. The property also includes a full house generator, walking trails, and a shop/fishing shack/man cave next to the pond. The outside living of this home is absolutely beautiful and very private, aprox 3 miles from Chenal Pkwy.
This property is off market, which means it's not currently listed for sale or rent on Zillow. This may be different from what's available on other websites or public sources.

