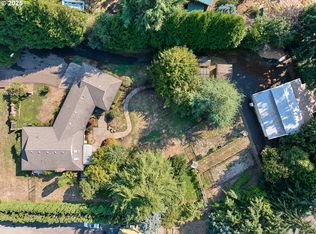Sold
$665,000
22111 S Haines Rd, Canby, OR 97013
4beds
3,100sqft
Residential, Single Family Residence
Built in 1923
1.51 Acres Lot
$651,200 Zestimate®
$215/sqft
$3,502 Estimated rent
Home value
$651,200
$612,000 - $697,000
$3,502/mo
Zestimate® history
Loading...
Owner options
Explore your selling options
What's special
Beautifully unique farmhouse that's full of character and charm with an abundance of outdoor space nestled on 1.5 acres! This 100-year-old gem is just waiting for you to make it your own. 4 spacious bedrooms each featuring walk-in closets. High ceilings & original fir floors throughout the home, creating an airy and welcoming atmosphere. Open kitchen & dining area perfect for family meals and gatherings. Cozy family room with custom built-ins and a warm fireplace. Upstairs besides two bedrooms you'll find a playroom or library where you can catch a glimpse of Mt. Hood on sunny days! huge storage area upstairs that could be finished to create an additional room or even more space! Full bath on main level complete with a clawfoot tub/shower. Basement features separate exterior entrance perfect for privacy, and a full bath with tile shower. It also has loads of storage space that could be used for a variety of purposes. Property has a garden/tool shed, chicken coop & potting shed, mini barn with leanto, darling cottage with full bath, laundry, loft, plus a mini split for added comfort which makes it the perfect guest house or home office! This homes location is great with 99E frontage access for easy commute plus a driveway off Haines Road, offering convenience and privacy. This is truly a diamond in the rough with excellent bones ready for the right owner to bring it to its full potential. Whether you're looking for a project, a peaceful retreat, or simply a place with history and charm, this farmhouse is the one you've been waiting for!
Zillow last checked: 8 hours ago
Listing updated: May 08, 2025 at 02:13am
Listed by:
Gina Hosford 503-789-4809,
Better Homes & Gardens Realty,
Becki Unger 503-504-1866,
Better Homes & Gardens Realty
Bought with:
Cindy Scott, 200208160
Envision Northwest Homes
Source: RMLS (OR),MLS#: 374465661
Facts & features
Interior
Bedrooms & bathrooms
- Bedrooms: 4
- Bathrooms: 2
- Full bathrooms: 2
- Main level bathrooms: 1
Primary bedroom
- Features: Ceiling Fan, Hardwood Floors, Walkin Closet
- Level: Main
Bedroom 2
- Features: Hardwood Floors, Walkin Closet
- Level: Main
Bedroom 3
- Features: Hardwood Floors, Walkin Closet
- Level: Upper
Bedroom 4
- Features: Hardwood Floors, Walkin Closet
- Level: Upper
Dining room
- Features: Hardwood Floors
- Level: Main
Kitchen
- Features: Cook Island, Hardwood Floors, Double Oven
- Level: Main
Living room
- Features: Builtin Features, Fireplace, Hardwood Floors
- Level: Main
Heating
- Forced Air, Fireplace(s)
Cooling
- None
Appliances
- Included: Dishwasher, Double Oven, Electric Water Heater
- Laundry: Laundry Room
Features
- High Ceilings, Walk-In Closet(s), Cook Island, Built-in Features, Ceiling Fan(s)
- Flooring: Hardwood
- Basement: Partially Finished
- Number of fireplaces: 1
- Fireplace features: Wood Burning
Interior area
- Total structure area: 3,100
- Total interior livable area: 3,100 sqft
Property
Parking
- Total spaces: 1
- Parking features: Driveway, RV Access/Parking, Detached
- Garage spaces: 1
- Has uncovered spaces: Yes
Features
- Levels: Two
- Stories: 3
- Patio & porch: Porch
- Exterior features: Garden, Yard
- Has view: Yes
- View description: Territorial
Lot
- Size: 1.51 Acres
- Features: Sprinkler, Acres 1 to 3
Details
- Additional structures: Outbuilding, PoultryCoop, ToolShed
- Parcel number: 00773283
- Zoning: RRFF5
Construction
Type & style
- Home type: SingleFamily
- Architectural style: Farmhouse
- Property subtype: Residential, Single Family Residence
Materials
- Aluminum Siding, Cedar, Lap Siding
- Roof: Metal
Condition
- Resale
- New construction: No
- Year built: 1923
Utilities & green energy
- Sewer: Septic Tank
- Water: Well
Community & neighborhood
Location
- Region: Canby
Other
Other facts
- Listing terms: Cash,Conventional
- Road surface type: Gravel
Price history
| Date | Event | Price |
|---|---|---|
| 5/8/2025 | Sold | $665,000+2.3%$215/sqft |
Source: | ||
| 4/7/2025 | Pending sale | $649,900$210/sqft |
Source: | ||
| 3/8/2025 | Listed for sale | $649,900+275.4%$210/sqft |
Source: | ||
| 7/29/1999 | Sold | $173,130$56/sqft |
Source: Public Record Report a problem | ||
Public tax history
| Year | Property taxes | Tax assessment |
|---|---|---|
| 2025 | $3,832 +2.9% | $267,804 +3% |
| 2024 | $3,726 +2.3% | $260,004 +3% |
| 2023 | $3,643 +6.9% | $252,432 +3% |
Find assessor info on the county website
Neighborhood: 97013
Nearby schools
GreatSchools rating
- 8/10Carus SchoolGrades: K-6Distance: 4.3 mi
- 3/10Baker Prairie Middle SchoolGrades: 7-8Distance: 2.2 mi
- 7/10Canby High SchoolGrades: 9-12Distance: 3 mi
Schools provided by the listing agent
- Elementary: Carus
- Middle: Baker Prairie
- High: Canby
Source: RMLS (OR). This data may not be complete. We recommend contacting the local school district to confirm school assignments for this home.
Get a cash offer in 3 minutes
Find out how much your home could sell for in as little as 3 minutes with a no-obligation cash offer.
Estimated market value$651,200
Get a cash offer in 3 minutes
Find out how much your home could sell for in as little as 3 minutes with a no-obligation cash offer.
Estimated market value
$651,200
