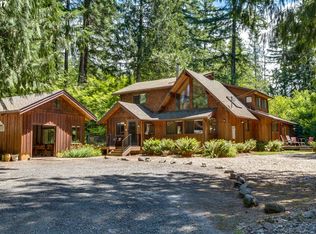Sold
Zestimate®
$550,000
22118 E Yakima Ln, Rhododendron, OR 97049
4beds
2,319sqft
Residential, Single Family Residence
Built in 2007
1.06 Acres Lot
$550,000 Zestimate®
$237/sqft
$3,294 Estimated rent
Home value
$550,000
$523,000 - $578,000
$3,294/mo
Zestimate® history
Loading...
Owner options
Explore your selling options
What's special
Nestled in the heart of the mountains, this peaceful 4-bedroom, 2-bath home offers the perfect blend of comfort, privacy, and natural beauty. Situated on a full acre surrounded by mature trees, you’ll feel like you’re in your own private forest — yet just a short walk to the tranquil waters of the Sandy River.Step inside to a warm and inviting layout featuring a spacious living area, cozy bedrooms, and large windows that bring the outdoors in. The kitchen and bathrooms are well-maintained and ready for your personal touch. Outside, a large detached shop provides endless possibilities — whether you need space for hobbies, storage, or a home-based business. The expansive yard offers plenty of room to relax, garden, or explore. Property is serviced with a well, water softener and sand filtration septic system. Whether you're looking for a full-time residence, vacation home, or rental investment, this mountain retreat delivers. Enjoy year-round recreation, from hiking and fishing to skiing and snowboarding — all just minutes from your doorstep.
Zillow last checked: 8 hours ago
Listing updated: January 15, 2026 at 06:57am
Listed by:
Ellie Webb 541-296-1026,
Columbia River Properties
Bought with:
Marissa Newbury, 200404383
Equity Oregon Real Estate
Source: RMLS (OR),MLS#: 24556057
Facts & features
Interior
Bedrooms & bathrooms
- Bedrooms: 4
- Bathrooms: 2
- Full bathrooms: 2
- Main level bathrooms: 2
Primary bedroom
- Features: Soaking Tub, Tile Floor, Walkin Closet, Walkin Shower
- Level: Main
Kitchen
- Features: Island, Kitchen Dining Room Combo, Pantry, Skylight, Free Standing Range, Free Standing Refrigerator, Tile Floor, Vaulted Ceiling
- Level: Main
Living room
- Features: Living Room Dining Room Combo, Wood Stove
- Level: Main
Heating
- Forced Air
Cooling
- None
Appliances
- Included: Free-Standing Range, Free-Standing Refrigerator, Microwave, Electric Water Heater
Features
- Kitchen Island, Kitchen Dining Room Combo, Pantry, Vaulted Ceiling(s), Living Room Dining Room Combo, Soaking Tub, Walk-In Closet(s), Walkin Shower, Tile
- Flooring: Tile
- Windows: Vinyl Frames, Skylight(s)
- Basement: Crawl Space
- Number of fireplaces: 1
- Fireplace features: Stove, Wood Burning Stove
Interior area
- Total structure area: 2,319
- Total interior livable area: 2,319 sqft
Property
Parking
- Total spaces: 1
- Parking features: Driveway, RV Access/Parking, Attached
- Attached garage spaces: 1
- Has uncovered spaces: Yes
Features
- Levels: One
- Stories: 1
- Patio & porch: Covered Deck, Deck
- Exterior features: Yard
- Fencing: Fenced
- Has view: Yes
- View description: Territorial
Lot
- Size: 1.06 Acres
- Features: Level, Private, Trees, Acres 1 to 3
Details
- Additional structures: Outbuilding, ToolShed, Garagenull
- Parcel number: 00729652
- Zoning: RR
Construction
Type & style
- Home type: SingleFamily
- Property subtype: Residential, Single Family Residence
Materials
- Metal Siding, Wood Frame, Cement Siding
- Foundation: Concrete Perimeter
- Roof: Composition
Condition
- Approximately
- New construction: No
- Year built: 2007
Utilities & green energy
- Electric: 220 Volts
- Sewer: Sand Filtered, Septic Tank
- Water: Well
Community & neighborhood
Location
- Region: Rhododendron
HOA & financial
HOA
- Has HOA: Yes
- HOA fee: $100 annually
Other
Other facts
- Listing terms: Cash,Conventional
- Road surface type: Gravel
Price history
| Date | Event | Price |
|---|---|---|
| 1/14/2026 | Sold | $550,000-11.3%$237/sqft |
Source: | ||
| 12/12/2025 | Pending sale | $620,000$267/sqft |
Source: | ||
| 9/23/2025 | Price change | $620,000-3%$267/sqft |
Source: | ||
| 9/11/2025 | Listed for sale | $639,000$276/sqft |
Source: | ||
| 9/8/2025 | Pending sale | $639,000$276/sqft |
Source: | ||
Public tax history
| Year | Property taxes | Tax assessment |
|---|---|---|
| 2024 | $5,346 +2.6% | $374,609 +3% |
| 2023 | $5,211 +2.7% | $363,699 +3% |
| 2022 | $5,073 +3.6% | $353,106 +3% |
Find assessor info on the county website
Neighborhood: 97049
Nearby schools
GreatSchools rating
- 10/10Welches Elementary SchoolGrades: K-5Distance: 2.4 mi
- 7/10Welches Middle SchoolGrades: 6-8Distance: 2.3 mi
- 5/10Sandy High SchoolGrades: 9-12Distance: 14.5 mi
Schools provided by the listing agent
- Elementary: Welches
- Middle: Welches
- High: Sandy
Source: RMLS (OR). This data may not be complete. We recommend contacting the local school district to confirm school assignments for this home.

Get pre-qualified for a loan
At Zillow Home Loans, we can pre-qualify you in as little as 5 minutes with no impact to your credit score.An equal housing lender. NMLS #10287.
