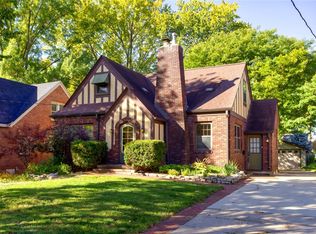Sold for $335,000 on 08/18/23
$335,000
2212 40th St, Des Moines, IA 50310
3beds
1,351sqft
Single Family Residence
Built in 1931
7,000 Square Feet Lot
$330,800 Zestimate®
$248/sqft
$1,709 Estimated rent
Home value
$330,800
$314,000 - $347,000
$1,709/mo
Zestimate® history
Loading...
Owner options
Explore your selling options
What's special
Brick Beauty! Updated, just move right in. Big ticket items have been done. New roof, gutters, Premium windows, furnace, A/C, water heater. This home has tons of character along with some new style. Original trim, doors and refinished hardwood floor to its natural color. The main floor offers a all new kitchen with quartz countertops, tile floors and backsplash and stainless appliances. The full bath is remodeled as well. 2 nice sized bedrooms living room and dining room. The primary suite is located on the upper level. It will not disappoint. Very spacious with lots of windows. On-suite bath and 2 closet areas. The house is very bright with 19 windows on the main two levels. Great back yard for entertaining. All information obtained from seller and public records.
Zillow last checked: 8 hours ago
Listing updated: August 21, 2023 at 07:36am
Listed by:
Ben Van Zee (515)971-6132,
RE/MAX Precision
Bought with:
Montanaro, Rich
The American Real Estate Co.
Source: DMMLS,MLS#: 678066 Originating MLS: Des Moines Area Association of REALTORS
Originating MLS: Des Moines Area Association of REALTORS
Facts & features
Interior
Bedrooms & bathrooms
- Bedrooms: 3
- Bathrooms: 2
- Full bathrooms: 1
- 3/4 bathrooms: 1
- Main level bedrooms: 2
Heating
- Forced Air, Gas, Natural Gas
Cooling
- Central Air
Appliances
- Included: Dryer, Dishwasher, Microwave, Refrigerator, Stove, Washer
Features
- Separate/Formal Dining Room, Cable TV
- Flooring: Hardwood, Tile
- Number of fireplaces: 1
Interior area
- Total structure area: 1,351
- Total interior livable area: 1,351 sqft
- Finished area below ground: 0
Property
Parking
- Total spaces: 1
- Parking features: Detached, Garage, One Car Garage
- Garage spaces: 1
Features
- Levels: One and One Half
- Stories: 1
- Patio & porch: Open, Patio
- Exterior features: Patio
Lot
- Size: 7,000 sqft
- Dimensions: 50 x 140
- Features: Rectangular Lot
Details
- Parcel number: 10001344000000
- Zoning: Res
Construction
Type & style
- Home type: SingleFamily
- Architectural style: One and One Half Story
- Property subtype: Single Family Residence
Materials
- Brick
- Roof: Asphalt,Shingle
Condition
- Year built: 1931
Community & neighborhood
Location
- Region: Des Moines
Other
Other facts
- Listing terms: Conventional,FHA,VA Loan
- Road surface type: Concrete
Price history
| Date | Event | Price |
|---|---|---|
| 8/18/2023 | Sold | $335,000+6.3%$248/sqft |
Source: | ||
| 7/14/2023 | Pending sale | $315,000$233/sqft |
Source: | ||
| 7/11/2023 | Listed for sale | $315,000+85.3%$233/sqft |
Source: | ||
| 1/24/2023 | Sold | $170,000$126/sqft |
Source: | ||
| 1/24/2023 | Pending sale | $170,000$126/sqft |
Source: | ||
Public tax history
| Year | Property taxes | Tax assessment |
|---|---|---|
| 2024 | $4,854 +4.1% | $246,700 |
| 2023 | $4,664 +0.8% | $246,700 +19.3% |
| 2022 | $4,628 +3.9% | $206,800 |
Find assessor info on the county website
Neighborhood: Beaverdale
Nearby schools
GreatSchools rating
- 6/10Perkins Elementary SchoolGrades: K-5Distance: 0.5 mi
- 5/10Merrill Middle SchoolGrades: 6-8Distance: 2.3 mi
- 4/10Roosevelt High SchoolGrades: 9-12Distance: 1.5 mi
Schools provided by the listing agent
- District: Des Moines Independent
Source: DMMLS. This data may not be complete. We recommend contacting the local school district to confirm school assignments for this home.

Get pre-qualified for a loan
At Zillow Home Loans, we can pre-qualify you in as little as 5 minutes with no impact to your credit score.An equal housing lender. NMLS #10287.
Sell for more on Zillow
Get a free Zillow Showcase℠ listing and you could sell for .
$330,800
2% more+ $6,616
With Zillow Showcase(estimated)
$337,416