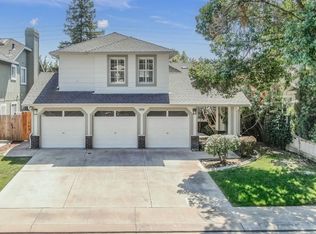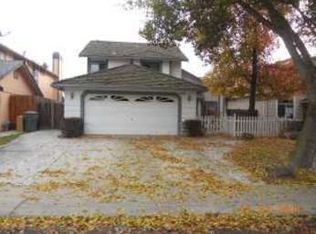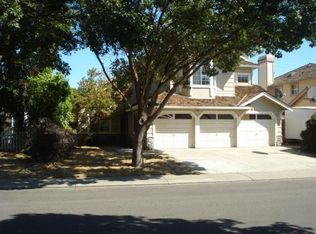Closed
$517,000
2212 Boston Way, Modesto, CA 95355
4beds
2,235sqft
Single Family Residence
Built in 1990
5,449.36 Square Feet Lot
$-- Zestimate®
$231/sqft
$2,953 Estimated rent
Home value
Not available
Estimated sales range
Not available
$2,953/mo
Zestimate® history
Loading...
Owner options
Explore your selling options
What's special
Come fall in love with this gorgeous home, completely remodeled about 6 years ago! The welcoming covered entry is surrounded by lush plants, setting the tone for what's inside. Step into soaring vaulted ceilings, a formal living and dining room, and beautiful plank tile flooring t/o. The kitchen features quartz counters, a gas cooktop, stainless steel appliances, and a cozy breakfast nook overlooking the backyard and covered patio. The lower level offers a warm family room with a brick fireplace, backyard access, a full bedroom and bath with decorative tile surround, plus a laundry area with upper cabinets. Upstairs, the spacious primary suite includes a walk-in closet, dual sink vanity, soaking tub, and separate marble-tiled shower. An additional bedroom, hall bath with subway tile, and a versatile bonus room complete the upper level. This unique home has space, style, and charm you won't want to miss!'' Not to mention the 3 car garage all located within minutes of shopping, restaurants, public transportation plus Sylvan School District!
Zillow last checked: 8 hours ago
Listing updated: October 29, 2025 at 09:15pm
Listed by:
Bethany Mendoza DRE #01374874 209-505-2758,
PMZ Real Estate,
Tony Mendoza DRE #01510412 209-505-2871,
PMZ Real Estate
Bought with:
Robert Arroyo, DRE #01336300
PMZ Real Estate
Source: MetroList Services of CA,MLS#: 225109701Originating MLS: MetroList Services, Inc.
Facts & features
Interior
Bedrooms & bathrooms
- Bedrooms: 4
- Bathrooms: 3
- Full bathrooms: 3
Primary bedroom
- Features: Walk-In Closet
Primary bathroom
- Features: Shower Stall(s), Double Vanity, Soaking Tub, Granite Counters, Tile, Quartz
Dining room
- Features: Breakfast Nook, Bar, Dining/Living Combo
Kitchen
- Features: Pantry Closet, Quartz Counter, Granite Counters, Stone Counters
Heating
- Central, Fireplace(s)
Cooling
- Ceiling Fan(s), Central Air
Appliances
- Included: Built-In Electric Oven, Gas Cooktop, Range Hood, Ice Maker, Dishwasher, Disposal, Microwave, Double Oven, Plumbed For Ice Maker, Self Cleaning Oven, Dryer, Washer
- Laundry: Laundry Room, Cabinets, Inside, Inside Room
Features
- Flooring: Tile, Wood
- Number of fireplaces: 1
- Fireplace features: Living Room, Raised Hearth, Stone, Wood Burning, Gas
Interior area
- Total interior livable area: 2,235 sqft
Property
Parking
- Total spaces: 3
- Parking features: Attached
- Attached garage spaces: 3
Features
- Stories: 2
Lot
- Size: 5,449 sqft
- Features: Auto Sprinkler F&R
Details
- Parcel number: 077036047000
- Zoning description: R1
- Special conditions: Trust
Construction
Type & style
- Home type: SingleFamily
- Property subtype: Single Family Residence
Materials
- Stucco, Frame, Wood Siding
- Foundation: Raised, Slab
- Roof: Composition
Condition
- Year built: 1990
Utilities & green energy
- Sewer: Other
- Water: Meter on Site
- Utilities for property: Public
Community & neighborhood
Location
- Region: Modesto
Other
Other facts
- Price range: $517K - $517K
Price history
| Date | Event | Price |
|---|---|---|
| 10/22/2025 | Sold | $517,000-1.5%$231/sqft |
Source: MetroList Services of CA #225109701 Report a problem | ||
| 9/16/2025 | Pending sale | $525,000$235/sqft |
Source: MetroList Services of CA #225109701 Report a problem | ||
| 9/10/2025 | Price change | $525,000-0.9%$235/sqft |
Source: MetroList Services of CA #225109701 Report a problem | ||
| 8/20/2025 | Listed for sale | $530,000+31.7%$237/sqft |
Source: MetroList Services of CA #225109701 Report a problem | ||
| 6/25/2019 | Sold | $402,500+0.7%$180/sqft |
Source: MetroList Services of CA #19019678 Report a problem | ||
Public tax history
| Year | Property taxes | Tax assessment |
|---|---|---|
| 2025 | $4,961 +1.8% | $448,991 +2% |
| 2024 | $4,872 +1.9% | $440,188 +2% |
| 2023 | $4,779 +4.2% | $431,558 +2% |
Find assessor info on the county website
Neighborhood: 95355
Nearby schools
GreatSchools rating
- 3/10Orchard Elementary SchoolGrades: K-5Distance: 1 mi
- 6/10Daniel J. Savage Middle SchoolGrades: 6-8Distance: 0.7 mi
- 7/10James C. Enochs High SchoolGrades: 9-12Distance: 1.1 mi
Get pre-qualified for a loan
At Zillow Home Loans, we can pre-qualify you in as little as 5 minutes with no impact to your credit score.An equal housing lender. NMLS #10287.


