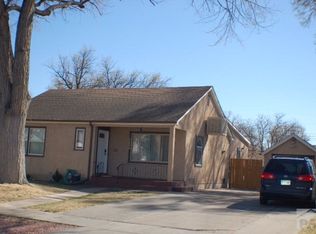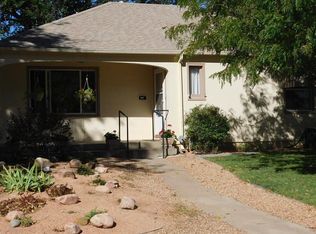Sold
$225,000
2212 Coronado Rd, Pueblo, CO 81003
3beds
1,133sqft
Single Family Residence
Built in 1950
7,579.44 Square Feet Lot
$215,700 Zestimate®
$199/sqft
$1,819 Estimated rent
Home value
$215,700
$194,000 - $239,000
$1,819/mo
Zestimate® history
Loading...
Owner options
Explore your selling options
What's special
Nestled in a quiet, no-through-traffic neighborhood, this 3-bedroom, 1.5-bath ranch-style home offers a perfect blend of comfort and tranquility. The home is perfectly located by Freed K-8 Expeditionary School and the historic Pueblo Pioneer Cemetery, providing a peaceful setting with easy access to local schools, parks, and amenities. Upon entering, you'll immediately notice the fresh interior paint and the warmth of hardwood floors that flow through the main living areas. The spacious, open layout creates a welcoming atmosphere, with plenty of room for both everyday living and entertaining. The kitchen, while functional and cozy, offers plenty of counter space and cabinetry, making it perfect for preparing meals. The three bedrooms are generously sized, and the home also offers a full bath plus an additional half-bath in the master bedroom. Outside, the property continues to impress with a landscaped front and back yard that has been maintained by the seller. The detached one-car garage and shed provide additional storage space. Just off the garage, you'll find a covered patio area—an ideal spot for enjoying morning coffee or hosting a BBQ. With its charming layout, updated interior, and serene surroundings, this home is an excellent opportunity for those seeking a quiet retreat without sacrificing convenience. It offers both comfort and accessibility. Don't miss your chance to experience this delightful home—schedule your showing today!
Zillow last checked: 8 hours ago
Listing updated: March 20, 2025 at 08:23pm
Listed by:
Jason Deleau 719-369-5468,
Proficient Property Mgmt. Svcs
Bought with:
Jason Deleau, FA100088901
Proficient Property Mgmt. Svcs
Source: PAR,MLS#: 228752
Facts & features
Interior
Bedrooms & bathrooms
- Bedrooms: 3
- Bathrooms: 2
- Full bathrooms: 2
- 1/2 bathrooms: 1
- Main level bedrooms: 3
Primary bedroom
- Level: Main
- Area: 144
- Dimensions: 12 x 12
Bedroom 2
- Level: Main
- Area: 119
- Dimensions: 12 x 9.92
Bedroom 3
- Level: Main
- Area: 119
- Dimensions: 12 x 9.92
Kitchen
- Level: Main
- Area: 131.08
- Dimensions: 11 x 11.92
Living room
- Level: Main
- Width: 115.58
Features
- New Paint, Hard Surface Counter Top
- Flooring: Hardwood, Tile
- Basement: None
- Has fireplace: No
Interior area
- Total structure area: 1,133
- Total interior livable area: 1,133 sqft
Property
Parking
- Total spaces: 1
- Parking features: 1 Car Garage Detached, Garage Door Opener
- Has garage: Yes
- Covered spaces: 1
Features
- Patio & porch: Porch-Open-Front, Stoop-Rear
- Exterior features: Outdoor Lighting-Front
- Fencing: Wood Fence-Rear
Lot
- Size: 7,579 sqft
- Dimensions: 66 x 115
- Features: Lawn-Front, Lawn-Rear, Rock-Front
Details
- Additional structures: Shed(s)
- Parcel number: 524335012
- Zoning: R-2
- Special conditions: Standard
Construction
Type & style
- Home type: SingleFamily
- Architectural style: Ranch
- Property subtype: Single Family Residence
Condition
- Year built: 1950
Community & neighborhood
Location
- Region: Pueblo
- Subdivision: Northside/Avenues
Other
Other facts
- Road surface type: Paved
Price history
| Date | Event | Price |
|---|---|---|
| 2/27/2025 | Sold | $225,000-2.2%$199/sqft |
Source: | ||
| 2/3/2025 | Contingent | $230,000$203/sqft |
Source: | ||
| 1/15/2025 | Listed for sale | $230,000$203/sqft |
Source: | ||
| 12/30/2024 | Contingent | $230,000$203/sqft |
Source: | ||
| 12/2/2024 | Listed for sale | $230,000$203/sqft |
Source: | ||
Public tax history
| Year | Property taxes | Tax assessment |
|---|---|---|
| 2024 | $1,043 -4.2% | $14,470 -1% |
| 2023 | $1,088 -3% | $14,620 +30.8% |
| 2022 | $1,123 +32.4% | $11,180 -2.7% |
Find assessor info on the county website
Neighborhood: Northside
Nearby schools
GreatSchools rating
- NAHeroes Academy PREK-5Grades: PK-5Distance: 0.5 mi
- NAFreed Middle SchoolGrades: 6-8Distance: 0.2 mi
- 3/10Centennial High SchoolGrades: 9-12Distance: 1.5 mi
Schools provided by the listing agent
- District: 60
Source: PAR. This data may not be complete. We recommend contacting the local school district to confirm school assignments for this home.
Get pre-qualified for a loan
At Zillow Home Loans, we can pre-qualify you in as little as 5 minutes with no impact to your credit score.An equal housing lender. NMLS #10287.

